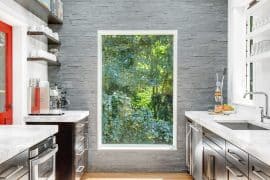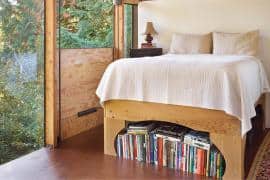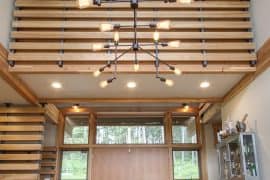How to plan an outdoor room to enjoy this summer
written by Melissa Dalton
MAKE A LIST
First, identify how you want to use the outdoor room. Will it be used for large group gatherings, weeknight barbecuing or as a kids’ playspace? Jot a list to help guide choices in hardscaping and plant elements.
TAKE STOCK
Take time to observe the land. Where does the sunlight fall at different times of day? Which direction does the wind blow? Knowing this information will let you locate the best spots for certain activities, as well as plantings. For instance, an east-facing patch might be perfect for si ing with a morning cup of coffee, while a west-facing zone with hot afternoon sun might need a shade element.
BLEND IN
Both Puri and Peterson-Aspholm evaluated the topography and thought about how to blend the land’s defining features with their designs. In the Bothell project, Puri specified an uncovered seating area with a recessed re pit between the pavilion and the ravine. Artfully placed boulders there make easy seats and a natural transition between the built structure and the landscape.
REVIEW SIGHTLINES
Once you have an idea of what you’d like to build, try to look at it from all angles, both inside the house and out. Make sure any new installation won’t block an important view or much-needed light.
ENCLOSE EFFECTIVELY
Humans tend not to enjoy si ing out in the open, o en choosing seats on the perimeter or with a sense of enclosure. At the Methow Valley cabin, Peterson-Aspholm enclosed one side of the deck to create a cozy spot for looking out on the meadow. Built structures—such as a trellis or pavilion— achieve this, as do more temporary elements like string lights or a shade sail.







