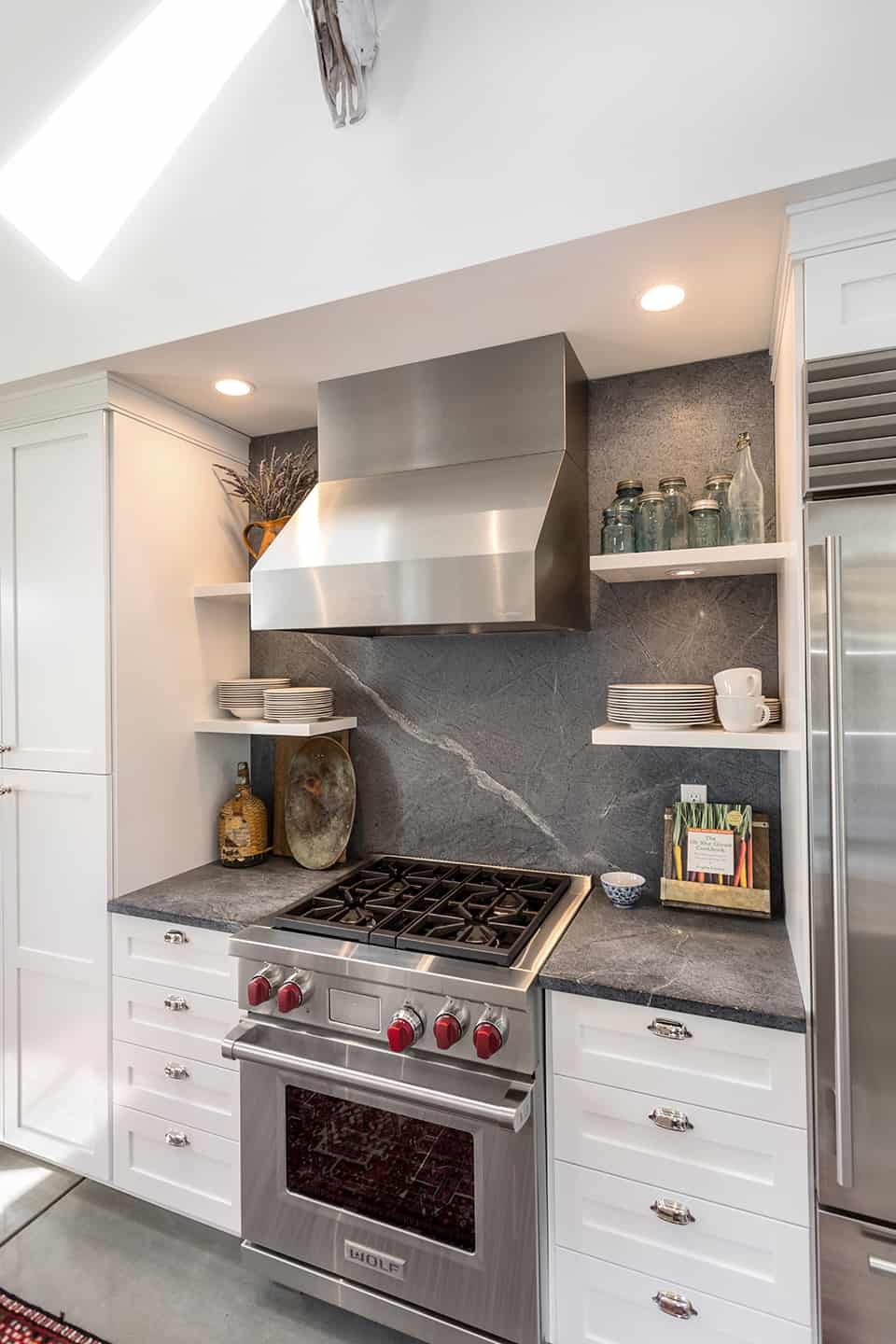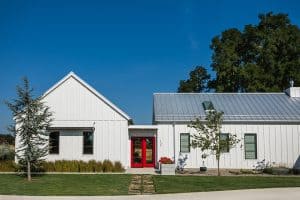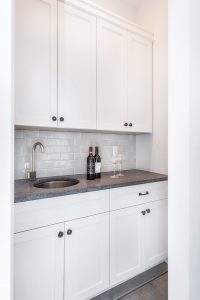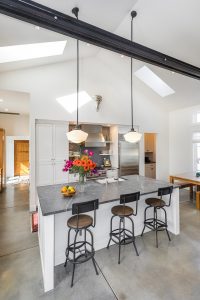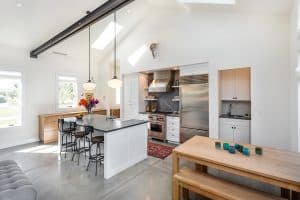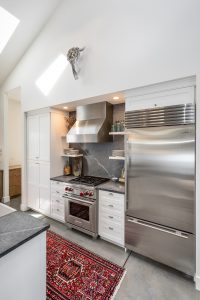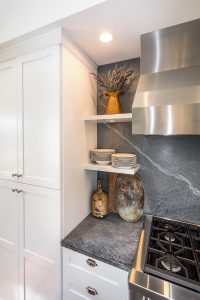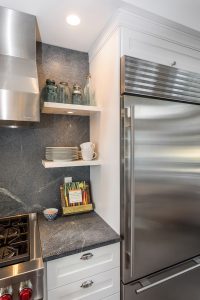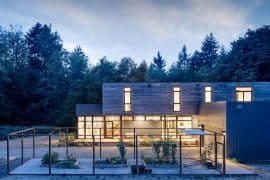Walla Walla: A Modern Farmhouse Kitchen
written by Melissa Dalton
When architect and potential client first meet, there is a mysterious alchemy at work that dictates whether a collaboration will happen. It all boils down to whether they share the same vision for the project. This was not a problem for architect Alex DeMambro, when in 2014, an acquaintance told him that she wanted to build a “modern farmhouse” on the 2 acres near Walla Walla she had just bought. DeMambro could immediately envision what she meant and was game to make it happen.
“We have a very rich agricultural background here in Walla Walla,” he said. “So when she said that she wanted to do a farmhouse, and a modern one, I said, ‘That’s a vernacular that I think belongs and needs to be celebrated here.'” His client’s request was elevated by the fact that she has roots in a longstanding family wine business in the area.
To craft a modern farmhouse from the ground up, DeMambro started with familiar shapes and materials. Take the house’s exterior: It has a standard roof pitch sheathed in standing-seam metal and white board and batten siding. “As you drive around Walla Walla, you’ll see these barns with these same materials,” DeMambro said. “So we really felt it fit beautifully within the valley as a nod to its history.” The more contemporary front door and black-framed windows signal the more modern attitude in the interior.
In the kitchen, the team wanted materials that fit in with a farmhouse but perhaps were used differently, DeMambro said. For instance, they chose soapstone for the countertops that would show a natural patina over time. Then they extended the stone slab up the wall behind the stove, to fashion an unexpected backsplash and form a striking focal point.
A balance between traditional and modern
Elsewhere, they struck a careful balance between traditional and modern components. They paired white shaker-style cabinets with a bank of sleek flat-front walnut drawers. A classic apron-front sink and schoolhouse pendants comfortably co-exist with up-to-date stainless steel appliances. Underfoot, concrete floors with radiant heating are both practical and durable, yet the polished shine lends contemporary elegance.
DeMambro further tailored the layout to the client’s daily life. The walnut drawers, twelve in total, act as a storage powerhouse for essential cookware and utensils, and let the homeowner style decorative items on open shelves. They cast aside a separate formal dining room in favor of a custom farmhouse table more suited to casual wine-tasting events. An adjacent butler’s pantry, a petite space with a sink and wine fridge, provides the perfect spot for easy party prep.
Overhead, a steel beam salvaged from the family farm is an eye-catching accent at the vaulted ceiling and a reminder of how the newly built home pays respect to the region as well as the client’s personal history. “She wanted to make sure she celebrated that,” DeMambro said.
Next read about a barn renovation in Spokane
Modern barn renovation in Palouse
The industrial farmhouse look


