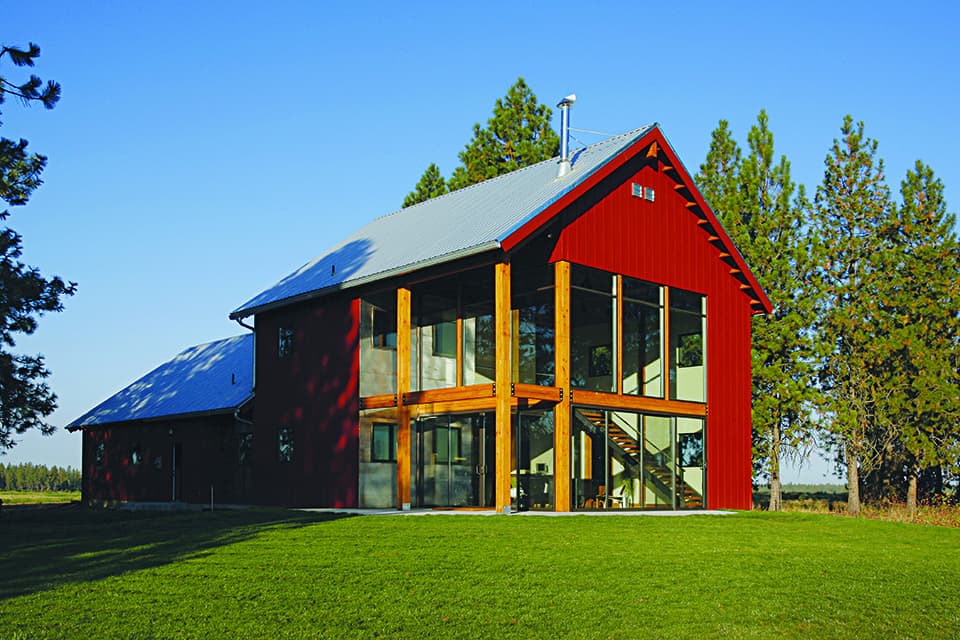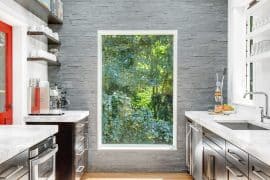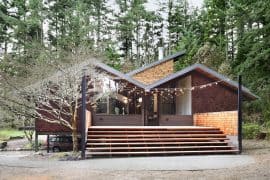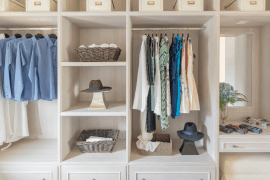A Modern Spin on the Farmhouse
written by Melissa Dalton
The Palouse is a large swath of farmland in Southeastern Washington, stretching well into Idaho on its eastern border and bound by the Snake River to the south. This is a vital agricultural region, primarily growing wheat and lentils, and the miles of rolling hills and fields have long lured landscape photographers hoping to capture its many moods. Architect Matthew Collins knows the scenery well. He grew up in Spokane and returned as an adult to open Uptic Studios, an architecture and interior design firm, and he appreciates the region’s unsung appeal. “The Palouse is amazing,” he said. “The fog hangs on it so it can look like you’re on the ocean in the mornings, and it changes colors every season, depending on what’s growing.”
In 2007, a childhood friend contacted Collins to design a home on 20 acres in Spokane County, in the northern reach of the Palouse. Collins’ knowledge of the area made him a natural fit for his friend’s endeavor. “He wanted [to build] something in keeping with the Palouse and the site,” Collins said. “His family goes back generations in the Palouse, so he wanted it to feel like it could have been his great-grandfather’s house.”
To that end, on the approach the home looks like a traditional farmhouse. Its silhouette is a simple rectangle topped with a pitched roof, a common enough sight around the region. “In the Palouse, there’s these long vistas and you see everything from a distance,” Collins said. “So from a distance, we wanted this to look like it had been there forever.” Bright red board and batten siding and a standing seam metal roof fulfills the illusion. Close up, however, it quickly becomes apparent how Collins tweaked tradition. In the east corner he “peeled back” walls, inserting floor-to-ceiling glass with operable doors on the first level. The wall is also stepped back under the eave to provide a generous overhang for a protected outdoor patio below.
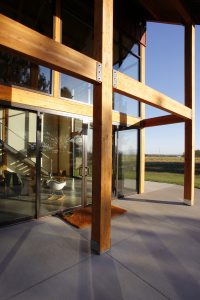
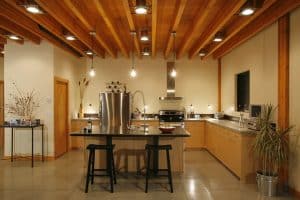
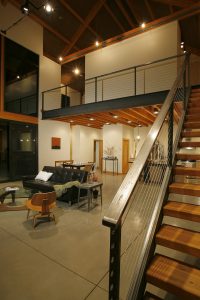
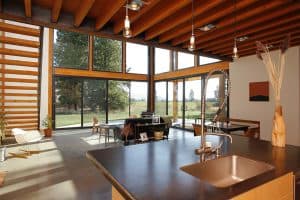
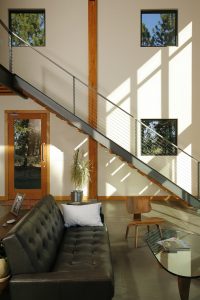
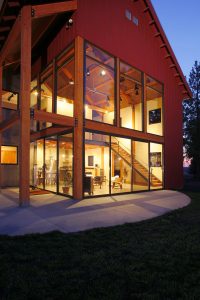
Inside, practicality reigns. A garage serves as a safe haven for cars and farm equipment as well as gear storage and a spot to rinse muddy dogs. Upstairs, a flexible floorplan enables the home to adapt to the owners’ needs over time. “The walls pocket into each other so the rooms can be totally open, like loft space to the downstairs, or they can be closed down for more privacy,” he said. That includes the option to create two separate bedrooms. A modest materials palette, including exposed plywood ceilings, whitewashed walls and concrete floors, lets the emphasis be on the landscape.
Seasons in the Palouse can be characterized by extremes, such as 3 feet of snow in winter and 100-degree heat in the summer. The house keeps the owners in constant connection with the land no matter the time of year, whether they’re admiring the fog from the comfort of the couch and the crackling wood stove, or opening the doors to the spring breeze. “The idea was to engage the site as much as we can so that they can experience the outdoors with a roof over their head,” Collins said. “We created a little oasis in the middle of the farmland.”


