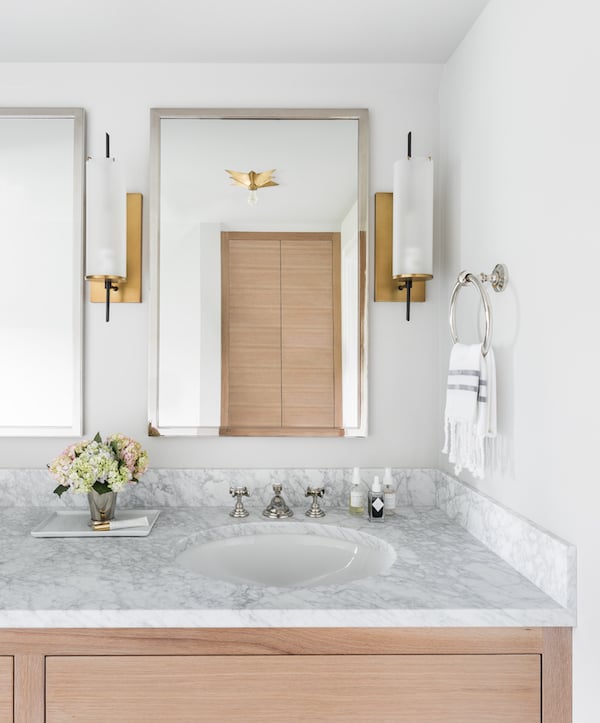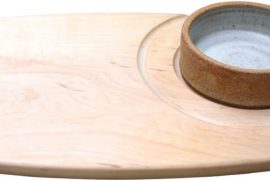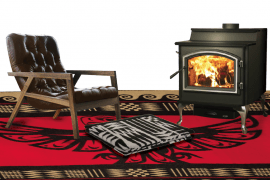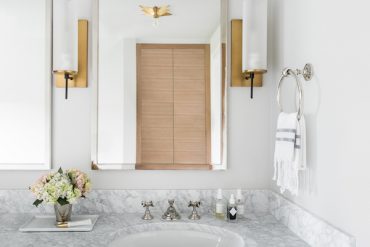written by Melissa Dalton
Fremont: A starry personal getaway

This 1912 cottage in the Fremont neighborhood had endured one slapdash renovation after another over the course of its long life. In 2016, the owners, a couple who have lived there for decades, decided to intervene. “They have a real eye for contemporary design and love to cook and entertain,” said architect Forrest Murphy, principal of CAST Architecture, who worked with the owners on the revamp. “They also have extended family that lives overseas who would come for long visits, but the house didn’t accommodate any of those things.”
The ensuing overhaul led by contractor Model Remodel left no square inch untouched—the basement became separate quarters for visiting family, the main floor is an open-concept living hub, and a second-story addition now captures views of the Aurora Bridge and hosts a private bedroom suite. “The downstairs is very active and very social—it’s one giant room,” Murphy said. “So, the upstairs master suite is where they go to get away from it all.”
The couple’s wishlist for the principle bathroom was not very long. It included a soaking tub, walk-in shower and “to see the view while sitting in the bath,” Murphy said. However, the room’s footprint was limited to a 6-foot by 16-foot rectangle. “We wanted to get this luxurious, tranquil, serene bathroom into a relatively long and narrow space,” Murphy said. To get it, he positioned a generous walk-in shower so it doubles as circulation space to access the tub at the far end. “That was the trick to making it all work,” Murphy said. Nearby, a wall-mounted vanity with a bleached oak veneer “sits up off the floor” so as not to take up too much visual weight in the scheme.
Upon entry, all eyes are on the striking tile in the shower. “ The idea was to define the two walls of the shower with this very strong and graphic look,” said Murphy, who chose brilliant blue “Star Hex” cement tiles from Popham Design for that purpose. Since the pigment is rubbed into each tile by hand, “they end up with all this really fabulous natural variation in the color,” he said. A removable ipe deck at the shower floor complements the tile’s vivid hue and creates a sensory experience. “ That’s really there for that sensual feel of standing on the wood boards as you’re showering,” Murphy said. “There’s also something unique in having the water disappear rather than rundown a drain.”
Discerning tweaks get the finished look just right, from the shower slats flush with the rest of the floor to the perfect grid of the subway tile surrounding the tub to the recessed shade that disappears in the window frame over the bath. Murphy even laid out the cement tile by hand on the floor prior to
Phinney Ridge: A traditional, yet modern, makeover

“Location, location, location” goes the real estate maxim. But snagging an old house in a desirable neighborhood can mean long stretches of renovation work to get it up to snuff. Such was the case for Stephanie Rothfuss, a community college professor, and her husband when they found their dated 1909 bungalow in Phinney Ridge. They decided to prioritize their punchlist and put the master bedroom suite at the top, tapping interior designers Lauren Hockema and Kelly Lyons, co-owners of the Seattle-based K&L Interiors, for help.“ They bought the house because it was in a great location, but it was kind of rundown and hadn’t been updated in a while,” Hockema said. By starting with the master bedroom suite, the couple would always have a comfortable refuge, no matter future construction plans.
The most logical location for the principal suite was the attic. “It was technically finished, although not very well,” Hockema said of its stick-on flooring and thin drywall. The long, narrow layout had two bedrooms that book-ended an unused area at the top of the stairs. Rather than squeeze in a bathroom, the designers suggested converting the entire floor into a private suite that incorporated not just a bedroom and bath but a generous closet and flex space for an office or nursery. “I was so on board with that,” Rothfuss said.“It just made so much sense.” After checking with her Realtor that it wouldn’t ding the home’s overall value, the team, including Ainslie-Davis Construction, got to work transforming one of the bedrooms into a luxe 120-square-foot bath.
Rothfuss knew from the beginning what she didn’t want—white floors, and not only because, as she put it, “we’re a family of dark-haired people and we have a black dog.” She’d seen previous projects from the designers and liked the look of an eye-catching floor. The top choice was a cement tile with an ornate pattern in black, white and gray. “We thought it would be fun to bring that in there to add a little something extra to
Other elements foster subtle stylistic tension. “I would describe the style as transitional,” Hockema said. “It’s mostly a modern-looking space, but then it has a few places where we added a traditional air to it.” To that end, the custom rift-sawn white oak vanity and the elongated subway tile sheathing the shower read contemporary, while the traditionally detailed plumbing fixtures and floor tile edge into classic territory. A brass star-shaped ceiling light also plays with the juxtaposition, with its“old-world look” interpreted in “a modern way,” Hockema said.
Functional considerations, like a built-in shower bench and heated floors, make everyday living luxurious for the homeowners, who found out during the renovation that they would be parents. “It’s worked out really well, especially when we brought our daughter home,” said Rothfuss of the finished suite, which now includes a nursery nook. “It’s really nice to have that space to retreat.”







