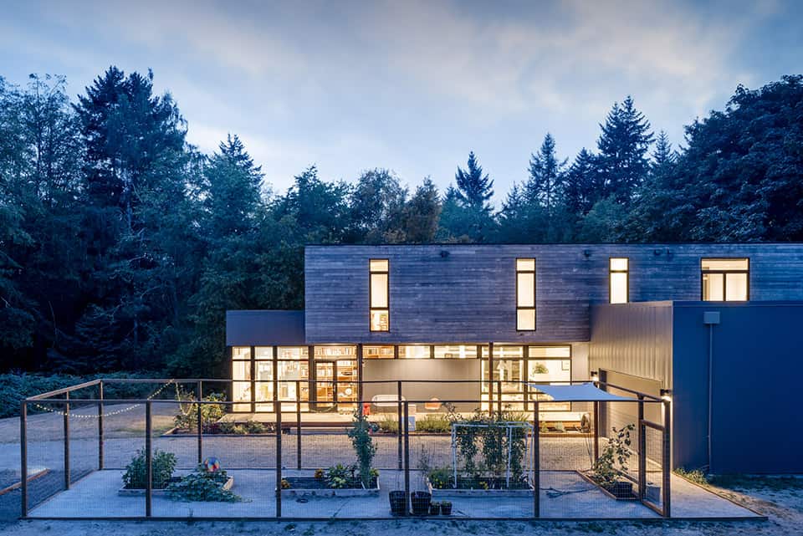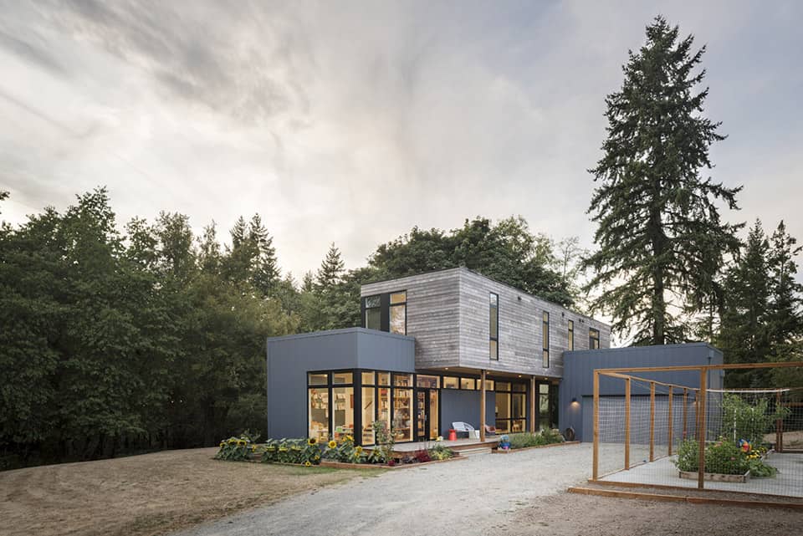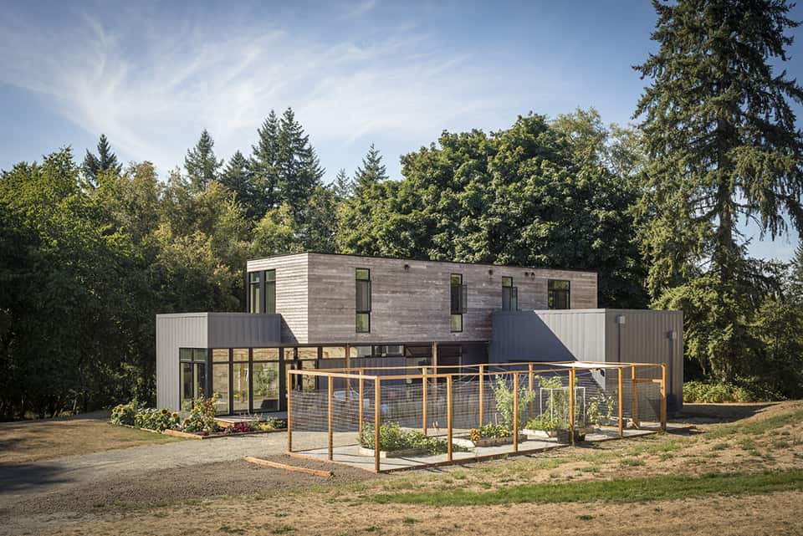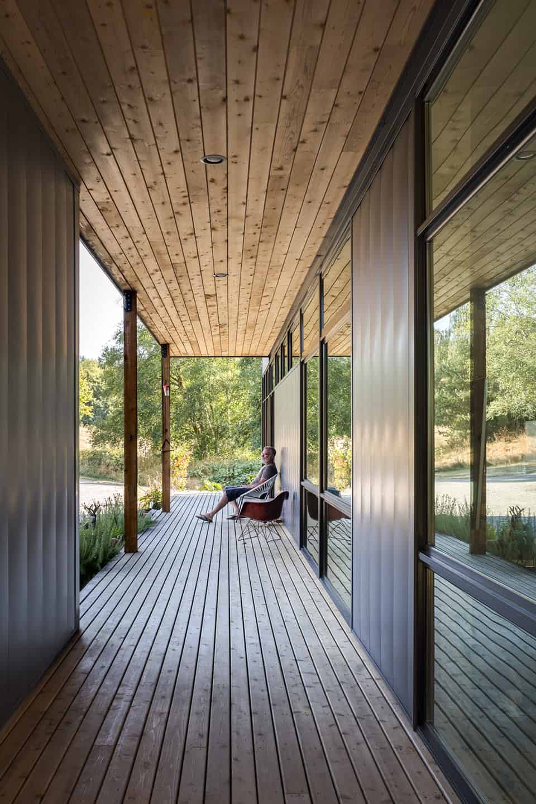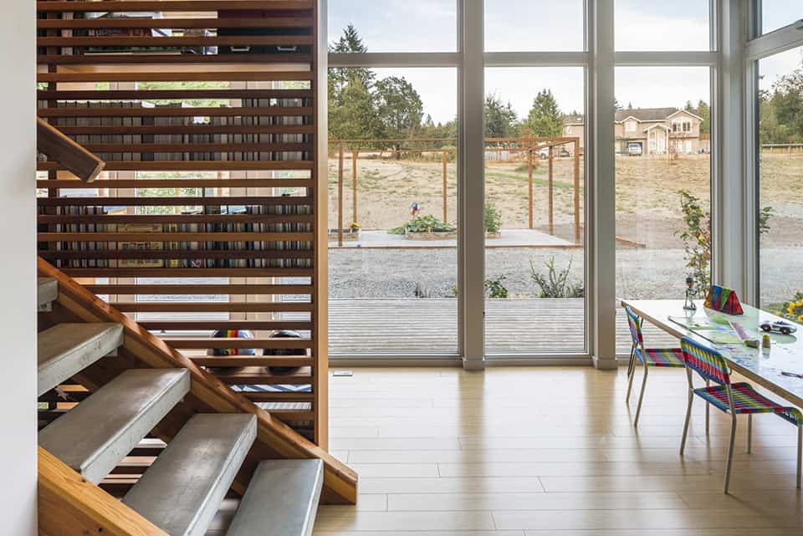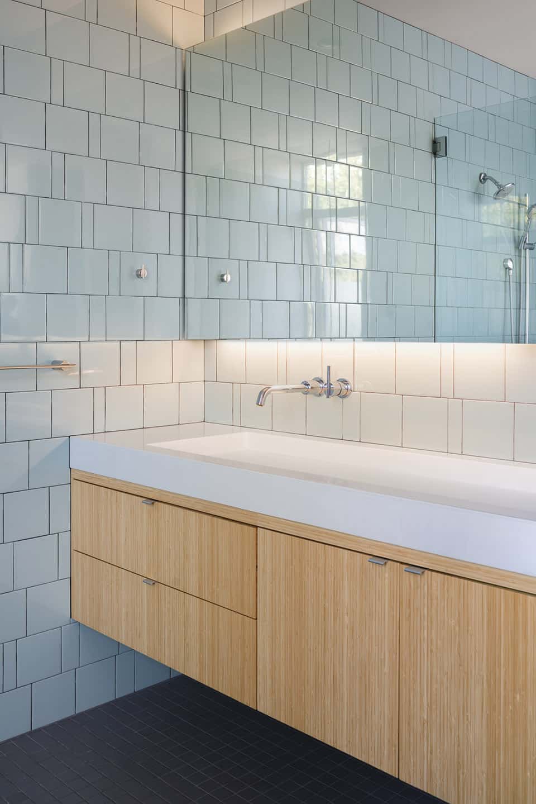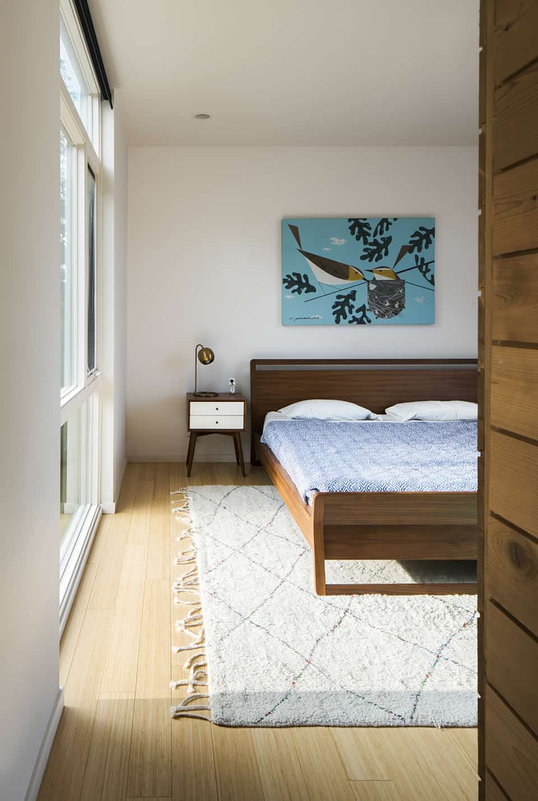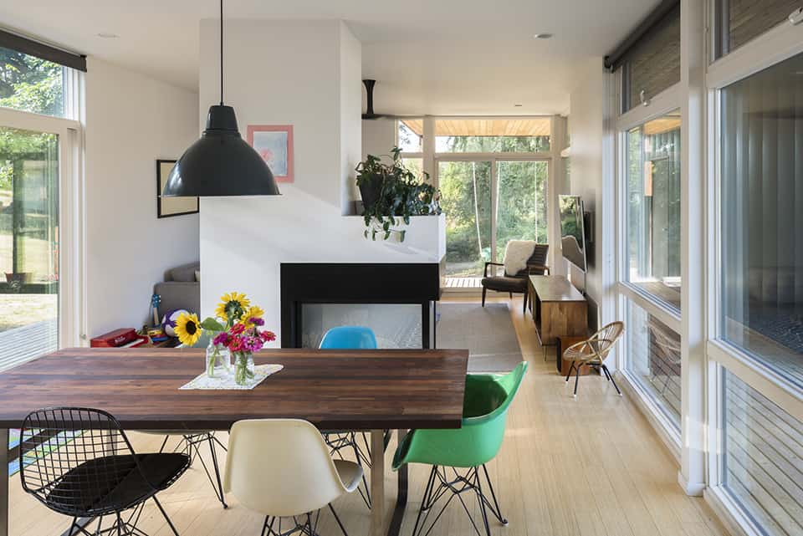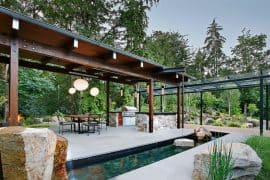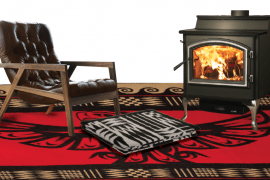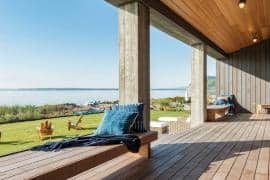Washington Home and Design: the modern modular home
written by Melissa Dalton photos by Andrew Pogue
Amy Staupe and Chris Roy were tired of city life. The longtime Los Angeles residents took an eye-opening trip to New Zealand in 2009. While there, Staupe said, “We realized there was a different way to live.” The couple decided to trade their city’s dense pollution and oppressive heat for “seasons, trees and air that wasn’t chokingly horrible.” Staupe also wanted more space for their future family to roam. “I grew up in Minnesota until I was 10,” she said. “I always envisioned being able to provide that kind of childhood for my children, and I just didn’t feel like that was something we could do in Los Angeles.” Returning from New Zealand, the question became: “Where can we find that without leaving the country?”
In early 2010, the couple took a Valentine’s getaway to Seattle. This became a scouting trip when they saw a real estate listing for an available lot on the Kitsap Peninsula, just a ferry ride away. “We thought, while we’re up here, let’s just check it out,” Staupe said. When they did, the nearly 4-acre property nestled between Olalla and Port Orchard exceeded their expectations. “It was like a picture postcard of what we had always envisioned,” Staupe said. They bought the land. Now it just needed a house.
In the interim, the couple moved to Seattle and settled into jobs—Staupe works in marketing and Roy in user experience—while they debated prefab construction versus a custom build. Prefab, short for prefabricated, applies to structures that are primarily manufactured in an off-site factory. Prefab was first made popular in the United States from 1908 to 1940, when Sears, Roebuck and Co. sold 75,000 mail-order kit homes. While residential prefab building continued throughout the twentieth century, it regained in prominence when a plethora of modern architects returned to the form, as promoted in a 2003 design contest sponsored by Dwell magazine. Staupe and Roy were searching for a prefab builder who clicked with their personal aesthetic, and found one in an unlikely place: the freeway. Roy was driving when he saw an intriguing module from Method Homes being transported on a trailer.
Washington Home and Design—Method Homes: a new approach to modular
Brian Abramson co-founded the Seattle-based Method Homes in 2008 and specializes in architect-designed, modular prefab construction. “Modular refers to large, volumetric modules that are mostly finished, then transported to the site,” Abramson said. Modern prefab homes like his can tackle two major problems in the construction industry—waste and energy efficiency. “By building off-site, we’re able to reduce the waste generated and reuse a lot of our scraps,” Abramson said. Additionally, if builders use newer technologies like structurally insulated panels, they can reduce a home’s carbon dioxide emissions and increase energy efficiency. “One of our core missions is sustainability, so even with our most baseline homes, we build well-above code,” Abramson said. His models come with a suite of environmentally friendly features, including low- or no-VOC paints and adhesives, no-UA formaldehyde in the building materials, FSC-certified hardwood floors, above-code insulation, energy efficient appliances and low-flow fixtures.
After visiting Method’s factory in Ferndale, Staupe and Roy appreciated the company’s craftsmanship and green qualities, as well as the potential to customize their pick. During the design phase, they selected finishes, expanded and added windows, and tweaked the principle suite to fit a tub. Even better, once plans were finalized, construction was quick—just three months for fabrication in the factory, during which the foundation was poured on-site and the garage built. “Once they actually delivered the modules to the site, they had us in within just over two months,” Staupe said. “It was an incredibly fast process, and it felt even faster because we had a baby right towards the end!”
The couple chose the Shift Model, designed by architect Ryan Stephenson of Stephenson Design Collective. For it, he stacked two modules, then “pushed them apart” to form a long, shaded exterior breezeway, which connects copious deck space and extends the interior living outdoors. The exterior was then faced with charcoal standing-seam metal and untreated cedar, which will patina to a silver-gray over time.
Washington Home and Design—perfectly prefab
At the entry, visitors are met with a stunning handcrafted bookcase, another customization requested by the couple. “It’s a real ‘wow’ factor when you walk into the house,” Staupe said. Behind it, a staircase composed of floating concrete tread leads upstairs, while a nearby flex space can be used for an office or play area, depending on the family’s needs. Hallways on the perimeter of the first floor create easy circulation, flowing into an open kitchen, dining and living room. At the center, a necessary support beam is disguised with additional built-in shelves and a three-sided fireplace, which gently separates the rooms and provides a natural gathering spot. “I’m one of those people who would sit on top of a heater if I could,” Staupe said. “So I frequently sit right there.”
During the design process, the couple “were really inspired by the Scandinavian aesthetic and what they do to welcome light into the house,” Staupe said. To that end, blonde bamboo floors meet crisp white walls, and kitchen cabinets in the same wood are wrapped with snowy quartz counters. Additionally, the enlarged windows bring in plenty of sunlight no matter the season. Thanks to the home’s more narrow footprint, the effect is that of being surrounded by the natural setting, which is just what the family wanted. “We bought our property because we loved the views,” Staupe said.
Since moving into their home in 2013, Staupe and Roy have acclimated well to their new life, despite having been city dwellers for decades. “The house is such a welcome, comfortable place to come home to,” Staupe said. Moreover, their two young children are having a blast, whether they’re building mud kitchens, spinning in tree swings or racing scooters down dirt hills. “Between the property and the house itself,” Staupe said, “it’s kind of a dream for a child to grow up in.”
https://1889mag.com/think/architecture/washington-startup-troy-alstead-opens-ocean5-table-47-gig-harbor/


