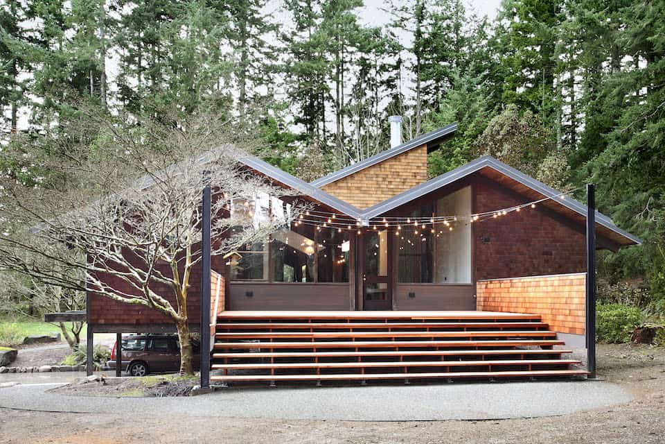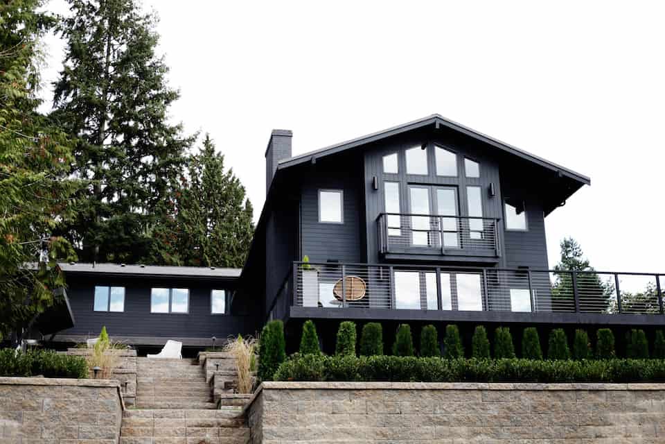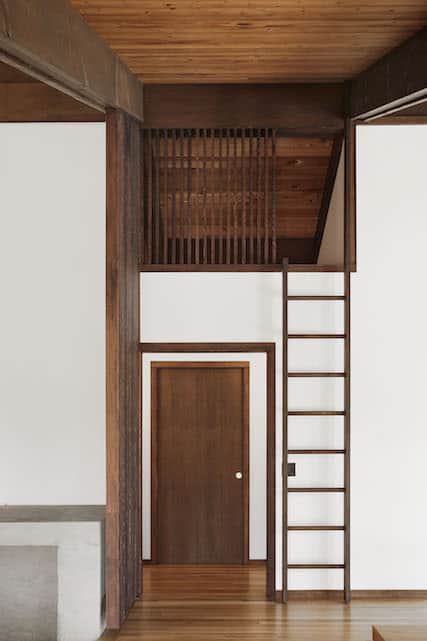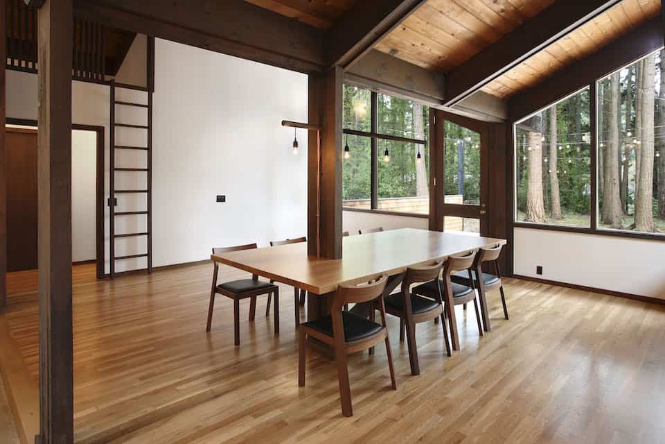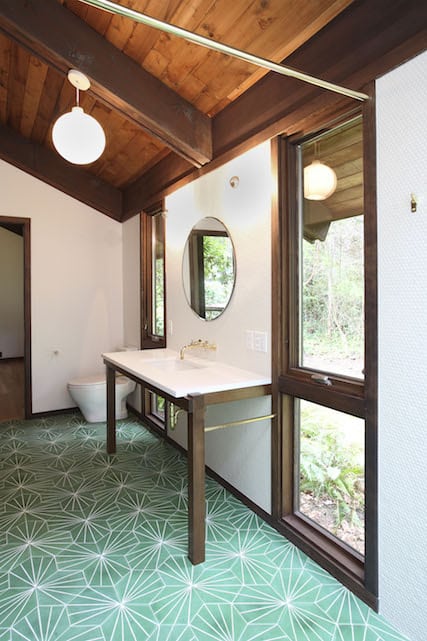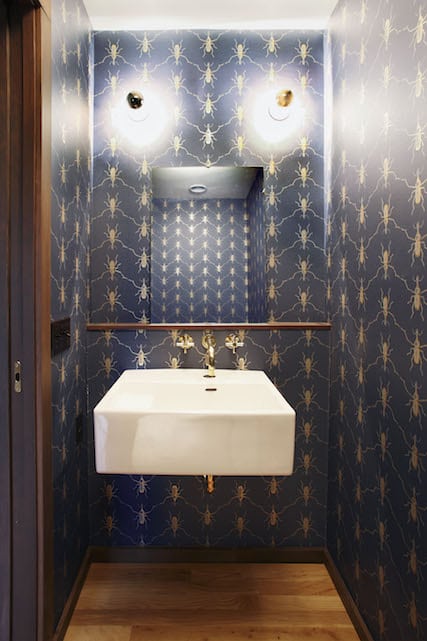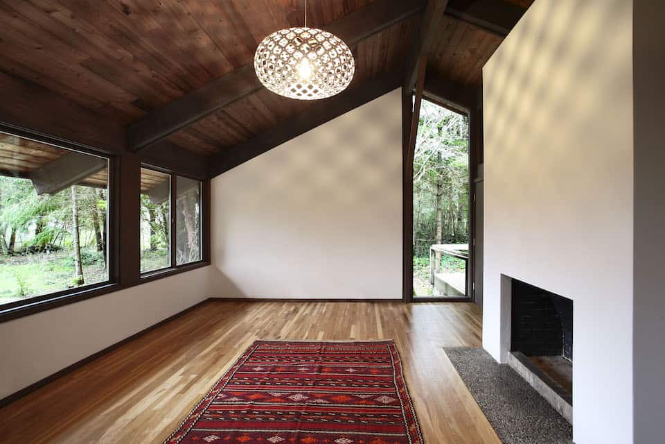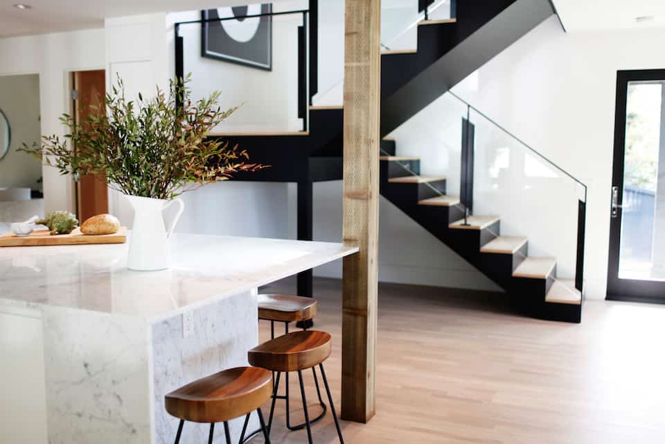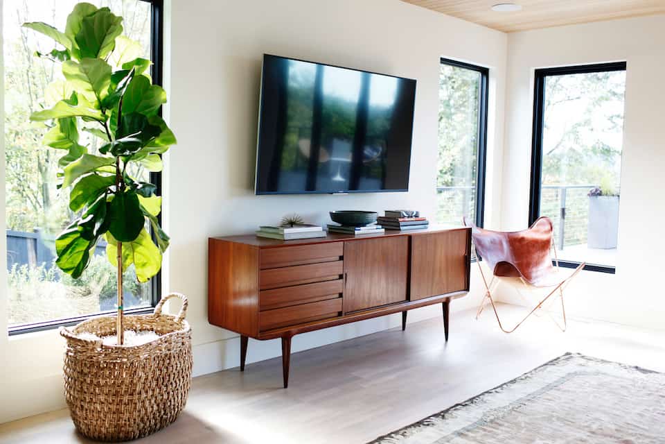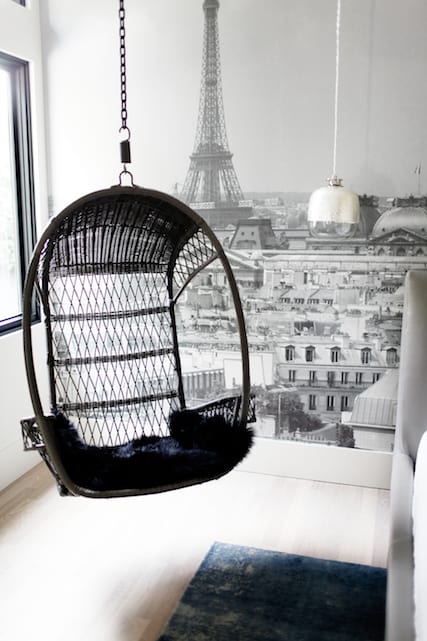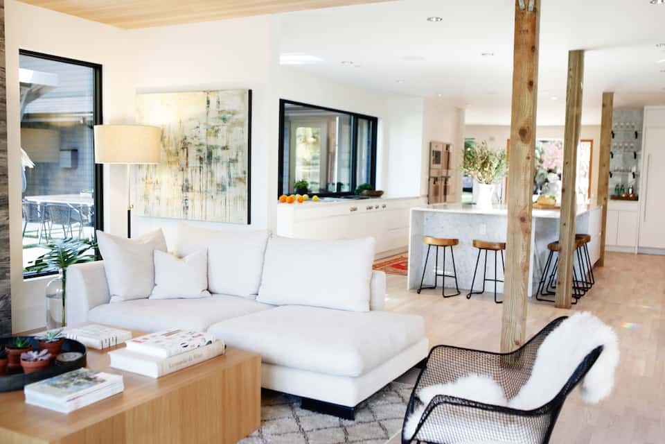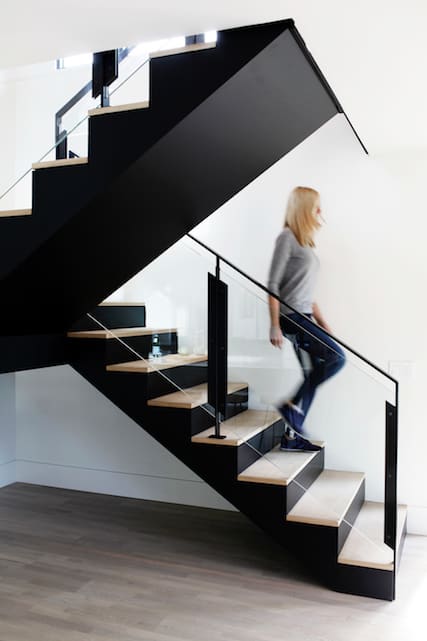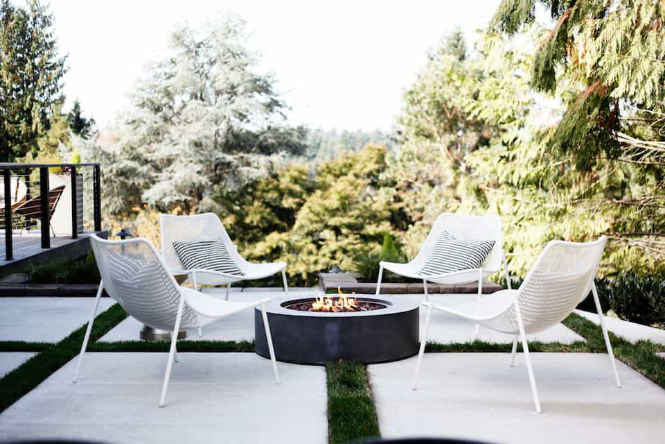Reimagining history to suit contemporary family life
written by Melissa Dalton | featured photo by Mark Woods
By channeling the design philosophy of two influential Mid-century Seattle architects, these designers transform two dated houses into welcoming family hubs that will stand the test of time.
Bainbridge Island: Simplicity Rules
It’s a well-known fact that architect Gene Zema’s work was not fussy.
Between 1953 and 1976, Zema designed forty-six Seattle-area residences, which largely embodied the regional Northwest style popular during his time. “I like to do buildings with materials that reflect the weather, the atmosphere, the landscaping,” Zema said in a 2007 interview with The Seattle Times. “I like it simple.” Such was the approach that architect Thomas Schaer, principal of Shed Architecture & Design, adopted for a recent remodel of one of Zema’s last homes. “He did not fuss around with fancy materials,” Schaer said. “There was a mantra that developed early in the design process: What would Gene do?”
Unfortunately, when Schaer first stepped through the door of this 1971 house on Bainbridge Island, it was in rough shape thanks to a series of insensitive remodels. Zema originally designed the house with a centralized courtyard open to the sky. A prior owner, however, converted that courtyard into a sunken living room, enclosed it with a leaky glass roof and encircled the whole space with a railing that forbade entry. Still, Schaer only had to look up to see what should have been. “Obviously the post-and-beam framing and the exposed wood ceiling were awesome,” he said. “It felt like they needed to be liberated.” In the ensuing renovation, he and his team sought to respect Zema’s aesthetic while making the home functional for its new owners, a young family.
The team started by remedying the ill-used living room. First, they raised the floor height, which eliminated the need for a railing. Then they extended the existing roofline to incorporate high clerestory windows, and replaced the leaky glass with paneling that matched the original. With the removal of a hallway, they created space for a fireplace and streamlined built-ins, to provide a focal point across from the front door.
In the kitchen, long consigned to a dead-end corner of the house, the goal was to make it more social. The architects enlarged the room’s footprint and then integrated a highly functional, floating “utility core,” which includes a mudroom, powder bath, office space and laundry units within steps of one another. Now, the main living areas flow together for easy family living.
Everywhere, old details merge with new updates, to ultimately reinvigorate Zema’s design. “His material palette was pretty much fir, cedar, sheet rock and plastic laminate and, in some cases, masonry and concrete,” Schaer said. In keeping with that, the kitchen hosts sleek plastic laminate cabinets adorned with wire brass pulls. The resealed cedar ceiling contrasts nicely with stained Douglas fir trim. In the living room, the new brick hearth fuses with the concrete floor in an interlocking pattern. In two spots, Schaer detailed spare wood-slatted screens, in a nod to Zema’s longstanding love of Japanese design. “We probably went a little beyond what (Zema) would do in a few cases,” Schaer said. “But for the most part we really tried to keep it simple.”
Clyde Hill: The Scandinavian Treatment
On the exterior of Michele Conrad’s Mid-century home in the Clyde Hill neighborhood, black-trimmed windows and charcoal-painted siding seem to project an owner who revels in dark and moody color. Inside, however, the opposite prevails. Blonde wood floors, crisp white walls, and generous windows embrace light and nature. Conrad, a marketing consultant at Microsoft who lives with her husband and three daughters, bought the house in 2015. “I wanted to create a home that only had the necessities,” she said, citing a desire to get rid of anything the family didn’t use daily. Whether it was a dusty holdout from her wedding registry or a mismatched dish, every piece of clutter disappeared in the move. “That way we could focus on the family and friends that come into the house.”
The new home came with a pedigree. Famed Seattle architect Ralph Anderson, who was instrumental in the rehabilitation of the Pioneer Square neighborhood, originally designed it in 1966. But its prefabricated fixtures and finishes had not aged well, and by the time Conrad bought it, the builder had already gutted it. This suited Conrad’s intentions. “It was a blank slate,” she said. She envisioned a “Scandi-meets-Mid-century” interior, so she enlisted the aid of interior designer Lisa Staton. Staton honed architectural details, organized space plans, and suggested finishes, fixtures, furniture, and rugs. “It was pretty soup to nuts,” Staton said.
The first order of business was to honor the house’s history. “We were not looking to copy exact details of Anderson’s architecture but rather capture the spirit of long, low rooflines and connection to nature,” Staton said. To that end, the deep eaves were kept intact while the interior benefitted from two important moves. First, Staton and Conrad encouraged the builder to blow out the walls and keep the main floor open. Next, Staton changed the window patterns, dropping all of the sill heights to fifteen inches off the floor. “That really makes a difference in making the house feel open and connected to nature,” Staton said.
Furthermore, the women tweaked the central staircase in order to maintain sightlines. Rather than enclosing it with cabinetry, they suggested a floating design the builder successfully executed with painted wood, glass panels and steel railings. Across from it, the kitchen holds a place of honor at the floorplan’s center, as Conrad is an avid cook. Yet the hardworking space recedes, due to cabinetry with a minimal profile, streamlined appliances, and an expansive window over the cooktop. “The way we designed the kitchen, it makes a huge difference that there are no upper cabinets,” Staton said. “That changes the way you experience the room.”
Such a thoughtful process ensured the results stay true to Conrad’s original vision. Now, she happily cooks dinner surrounded by her family, as her daughters perch at the island doing homework or practice cartwheels in the entry. “You can focus on what counts,” Conrad said of her uncluttered digs. “It’s really just a backdrop for people.”



