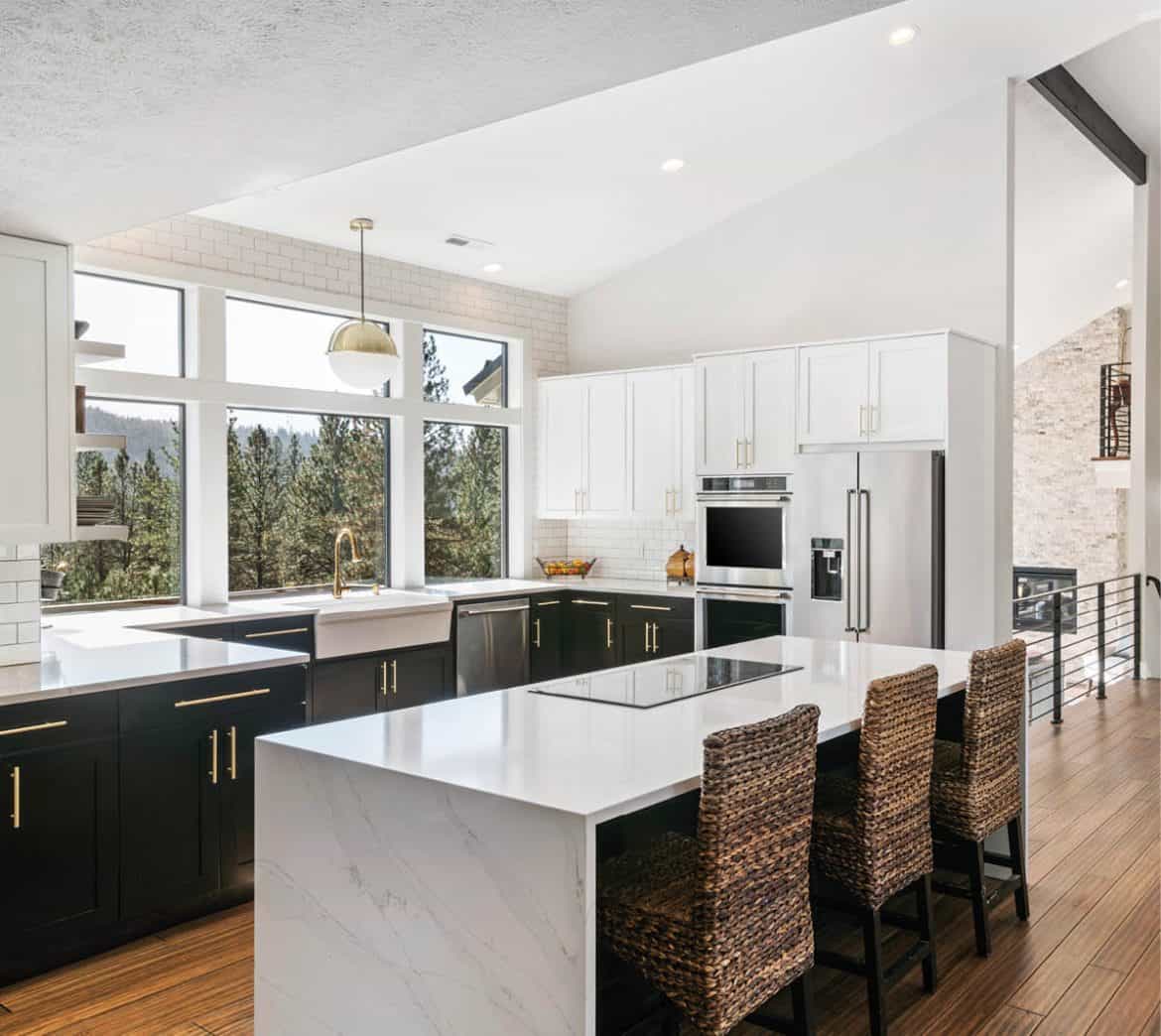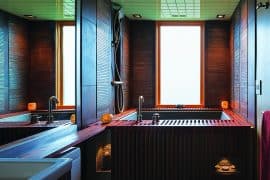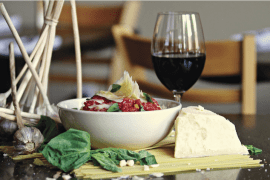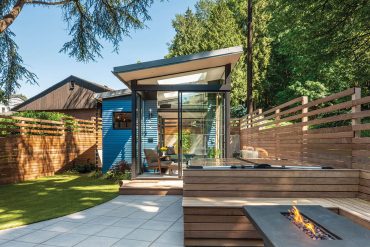written by Melissa Dalton

Spokane: A Crisp Renovation Brings a Family Together
When Shelly Tracy and her husband bought their Spokane home fifteen years ago, it wasn’t the house that sold them. “What drew us to the home was the lot,” Tracy said. “The house was something that we did not love.” Their 6-acre, tree-lined property is located near the Little Spokane River Natural Area, making it feel much like a nature preserve itself. But the original house there, built in 1985, had a cramped layout with windows that didn’t connect to the natural surroundings, starting with the tight, galley-style kitchen.
Around 2017, the couple contemplated whether to relocate or renovate. Then they met with builder Cameron Rippy of Rippy Homes and designer Oscar Torres, principal of Design Services Northwest. During the meeting, Torres proposed flipping the floorplan. “My suggestion was to move the kitchen to the south to expand the glass and expand the amount of light,” Torres said. Doing that, in conjunction with removing walls and inserting big windows, created better flow between the previously segmented living areas. Vaulting the ceiling also increased the sense of spaciousness in the existing footprint. “Basically, we took the same space that was there, and we made it feel like we doubled it in size,” Torres said.
Now, black cabinetry with Shaker-style fronts anchors the kitchen. A simple white tile backsplash frames 6-foot tall windows, then climbs to the ceiling. “There are so many gorgeous tiles out there now,” Tracy said, “but I didn’t want it to compete against the view.” Upper cabinets received a coat of white paint so the boxes recede into the tile while ensuring Tracy has her storage needs satisfied.
An 8-foot-long island wrapped in quartz makes a visual statement, thanks to a striking waterfall treatment and thoughtful placement of the veining on the slab. “As I was picking out the quartz material, it was really important to me to have that movement extend all the way from the top down the side so it looks like a waterfall,” Tracy said. The island serves to protect the kitchen work triangle from the rest of the open-concept plan, and Tracy said the induction cooktop doesn’t get hot to the touch, only when cookware makes contact. “I have nine grandkids and they’re always up on that island, so it’s nice to know that I don’t have to worry about their safety,” Tracy said.
Now, the new kitchen windows overlook the canopy. “It feels like I’m in this treehouse and part of nature,” Tracy said. Even better, the more functional setup makes her family’s large gatherings easier. “The kitchen work area is now its own space,” Torres said, so people don’t need to intercept the cook’s path to grab a snack or drink. Of course, there are exceptions, such as when the grandkids got restless last Christmas. “They were racing around the island with their scooters, which was pretty fun to watch,” Tracy said. “And I was still able to cook.”
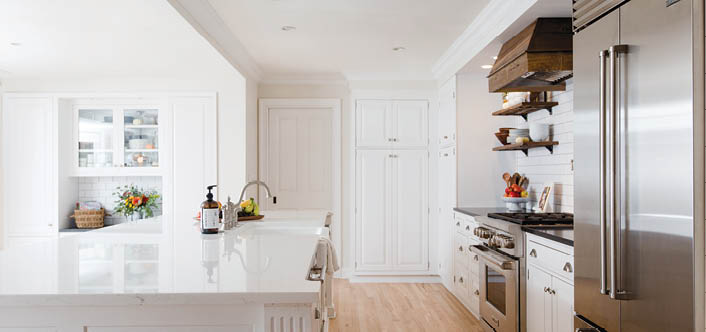
Woodway: A Three-Week Remodel Gets a Blogger’s Kitchen Up to Scratch
Thirteen years ago, Jenny Keller was home with her infant daughter when she decided to whip up a basic sugar cookie recipe. After following all the steps, the outcome of her efforts was less than tasty. “The cookies were horrible,” Keller said. “So that put me on a path of perfecting my own version.” Keller succeeded, eventually piping a buttercream frosting on top, and generously shared her confections, which her mother affectionately dubbed “Jenny Cookies.” That became the name of Keller’s blog documenting her creative baking endeavors. These days, the blog has bloomed into a lifestyle site, and Keller has since opened a specialty bakery in Lake Stevens, written two cookbooks, and regularly works with national brands to create content.
More recently, readers have been following along as Keller and her family moved into their Woodway home. After renovating their previous 1937 farmhouse, this house’s appeal lay elsewhere. “It was done enough to where I could do updates, but I wouldn’t have to tear it down and start over,” Keller said. Since Keller both lives and works in her kitchen, that was one of the first rooms to get a makeover. “I’m a baker and a blogger, and I needed a space to shoot in, let alone do real-life cooking,” Keller said. Working with her contractor and a strategic list of changes, Keller was able to turn it around in just three weeks.
The basic layout stayed the same, so Keller started by making a focal point of the stove wall. First, she removed several upper cabinets and a too-low range hood. Next went the dated green tile backsplash, which cast a sallow reflection. It was swapped out for traditional subway tile in an offset brick pattern. “Styles change so quickly, so I like to go with timeless,” Keller said. Then the contractor fashioned a custom range hood and floating shelves from reclaimed wood, to bring warmth to the black-and-white scheme. A new suite of appliances, including a stainless-steel Wolf range and SubZero refrigerator, are the workhorses that will keep her business booming.
At the island, Keller first decommissioned a poorly located prep sink so she had more room to roll out cookie dough. “Why would you have a prep sink a foot away from the other sink? I wanted to have more counter space,” Keller said. Next, she installed a classic apron sink, and finished off the counter with white quartz. A strip of black granite on the perimeter counter provides pleasing contrast. At a nearby built-in hutch, Keller repeated the subway tile and granite counter treatment for continuity, tying in the separate area with the larger space and ensuring it all flows together.
The new kitchen is all about the details that make a difference, just as Keller knew when she perfected her first recipe all those years ago. “It all started with a cookie,” Keller said.


