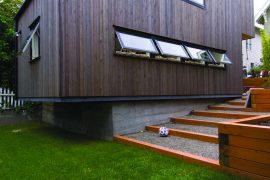Longbranch: The Storied Forest Cabin of an Esteemed Architect
written by Melissa Dalton | photos individually credited

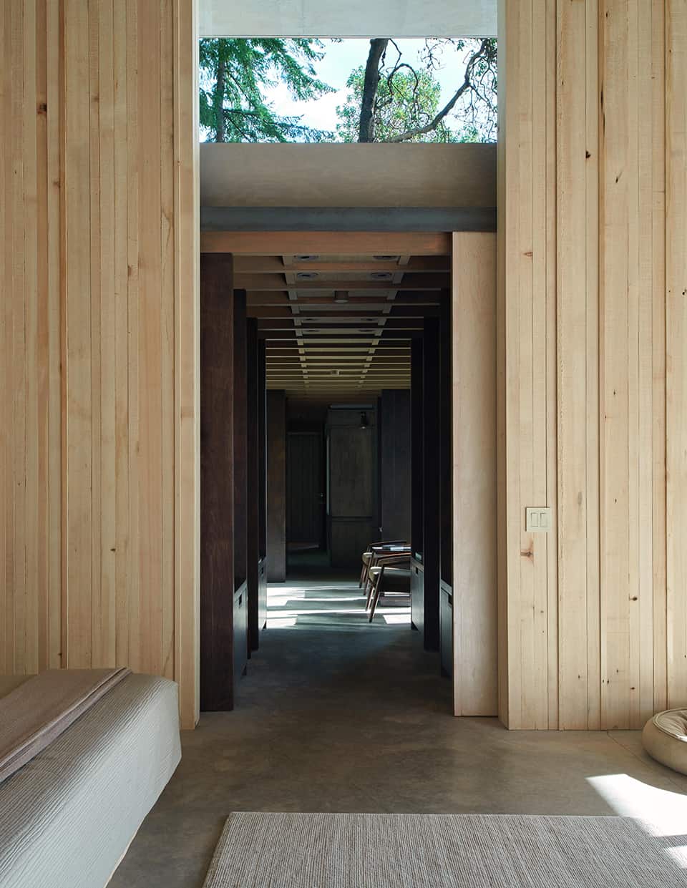
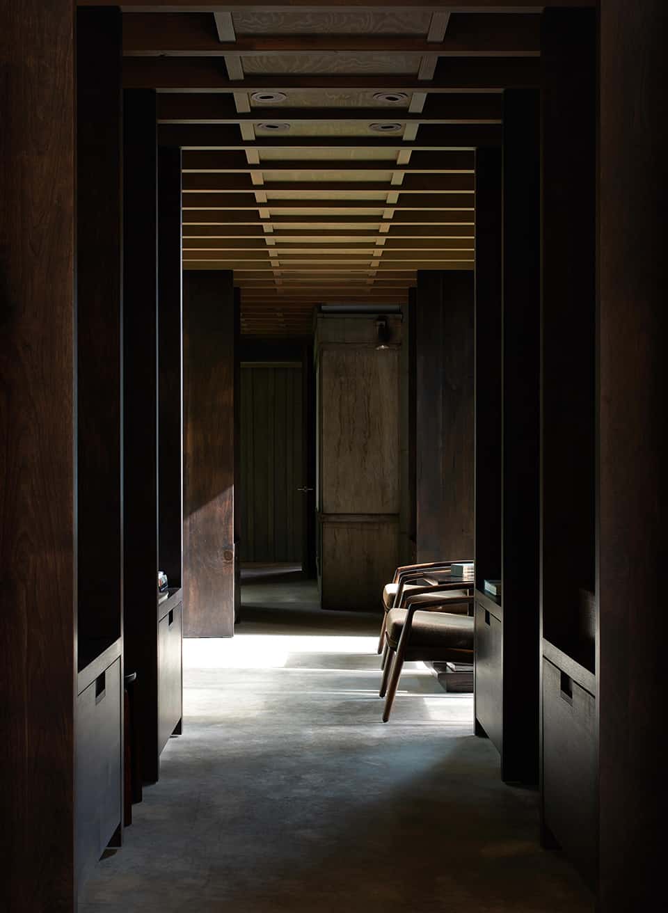
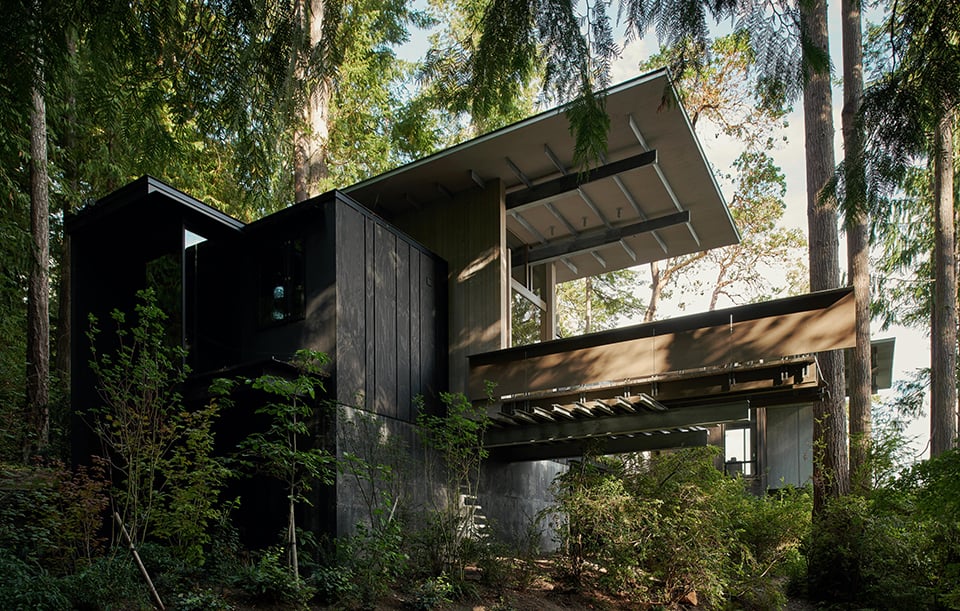
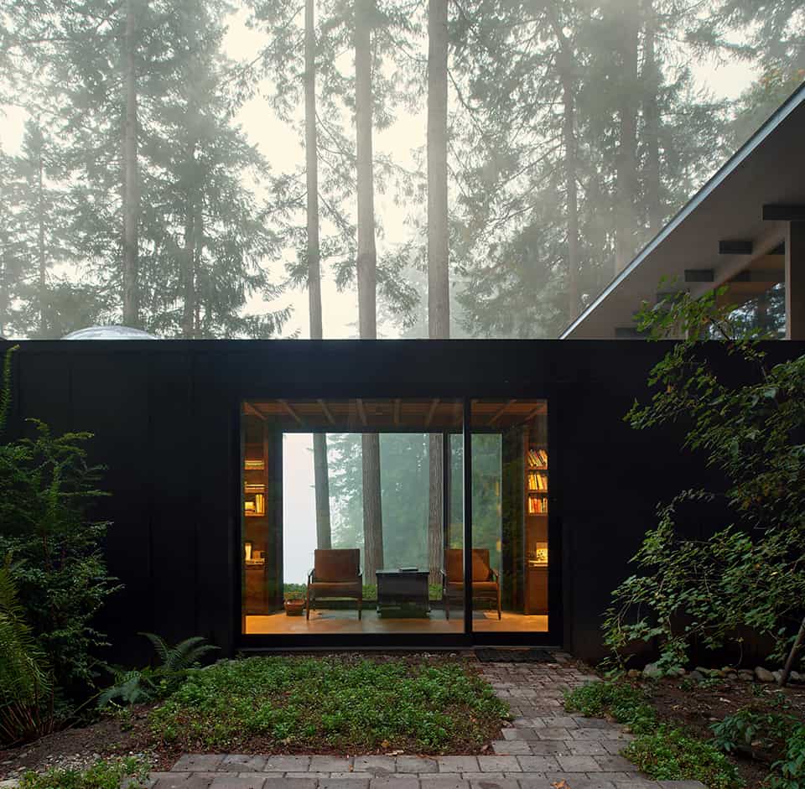
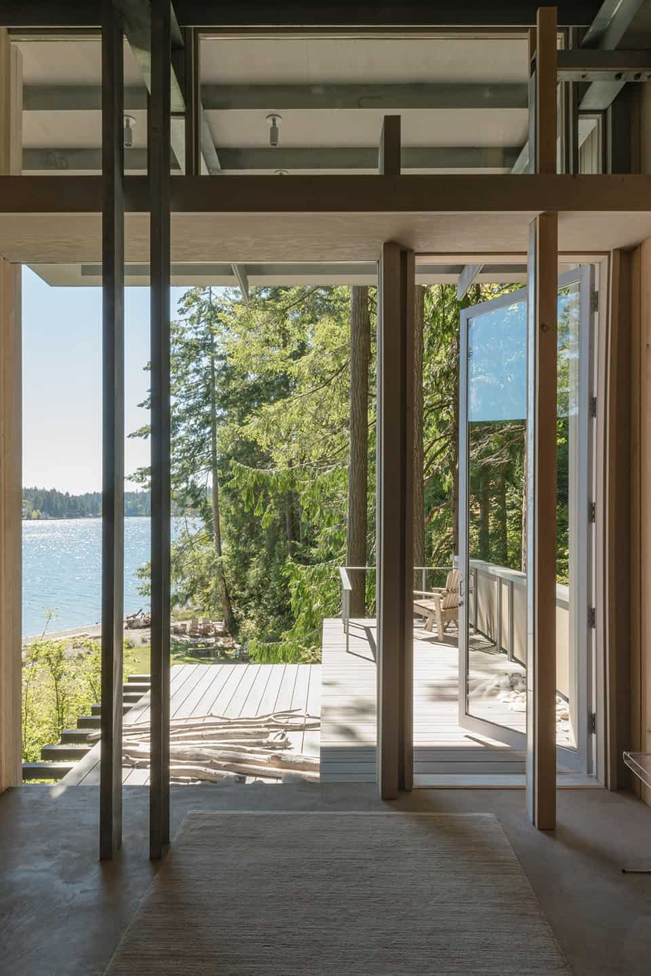
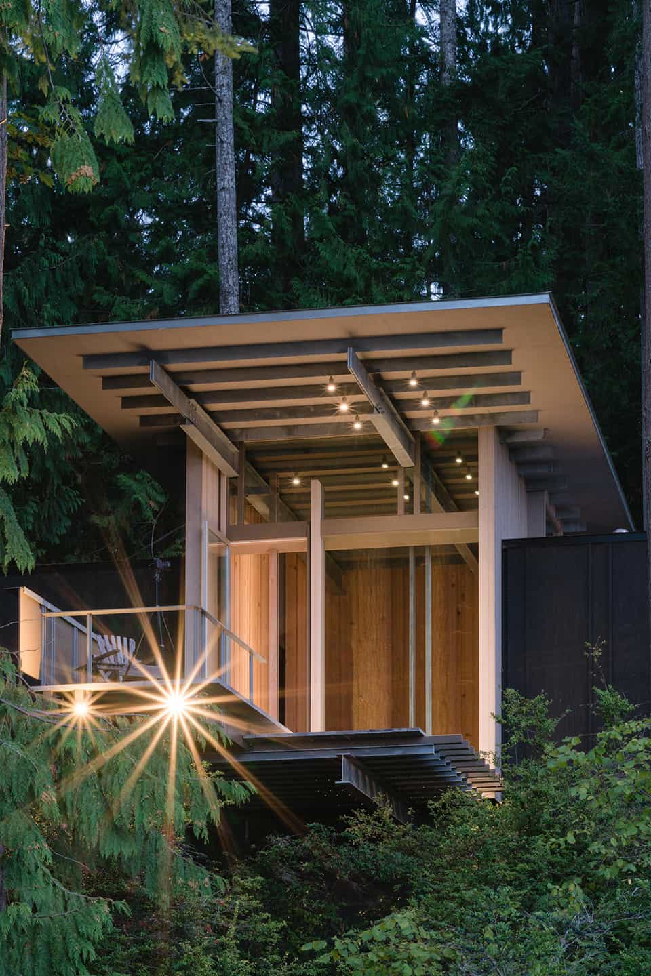

Jim Olson’s architectural training began in the woods. In 1966, the architect founded Seattle-based Olson Kundig, a firm that has since expanded and is long respected for its contributions to modern Pacific Northwest architecture (updating the Space Needle is a recent commission). But Olson grew up tramping through the forest that surrounds his family’s waterside cottage on the South Puget Sound. “There, I started noticing things, like the verticality of the fir trees or the curve of the madrone trees—how the straight line of one plays off the curve of the other,” Olson said. Such observations proved to have lasting impact. “The things from this place that I noticed as a child are still playing out in my work as an architect today,” Olson said.
His grandparents, both avid hikers, built their getaway in 1912, when the only access to the land was via ferry from Tacoma and a rowboat. Years later, in 1959, Olson’s father gave the first-year architecture student $500 and a request to build a bunkhouse to accommodate overflow guests. Olson erected a 14×14-foot cabin elevated on stilts in the forested hillside. “That was the start of my philosophy as an architect in doing things that are not about themselves but are about creating an experience for the people inhabiting them,” Olson said. “In this case, it was about being in nature.”
Unfortunately, his grandparents’ cottage was destroyed by fire in the next year. Olson’s tiny bunkhouse then underwent a series of remodels over the ensuing decades. In 1981, a bedroom and bathroom were added as separate units linked by outdoor catwalks. In 2003, a roof was incorporated to “knit all the rooms together.” In 2014, the cabin received a revamped principle suite and two guest rooms. “First it was a bunkhouse for friends, then an experimental retreat for a young couple and family, and now it’s a quiet place for contemplation and creative work,” Olson said.
Throughout the renovations, Olson never lost sight of the home’s original intent: to bring its occupants closer to nature. Now, copious windows blur the boundaries between inside and out. Light walls “sheathed in plywood and recycled boards”evoke fir bark and the nearby beach’s driftwood. A private deck off the principle suite produces a treehouse effect. “You feel as though you are sitting in the trees with the birds and squirrels at eye level,” Olson said. With every remodel, the previous structure was carefully integrated with the new, instead of demolished. Old walls visibly connect with new walls. Exterior decks skirt mature trees, with one canopy extending through the roof. In this way, the cabin acts as a chronicle of Olson’s creative practice over the decades, as well as a testament to his family’s history in such a beautiful, natural spot. “You can see and feel all those layers of history,” he said. “Each iteration of the cabin marks a point of evolution not only in my personal life, but in my architectural career.”


