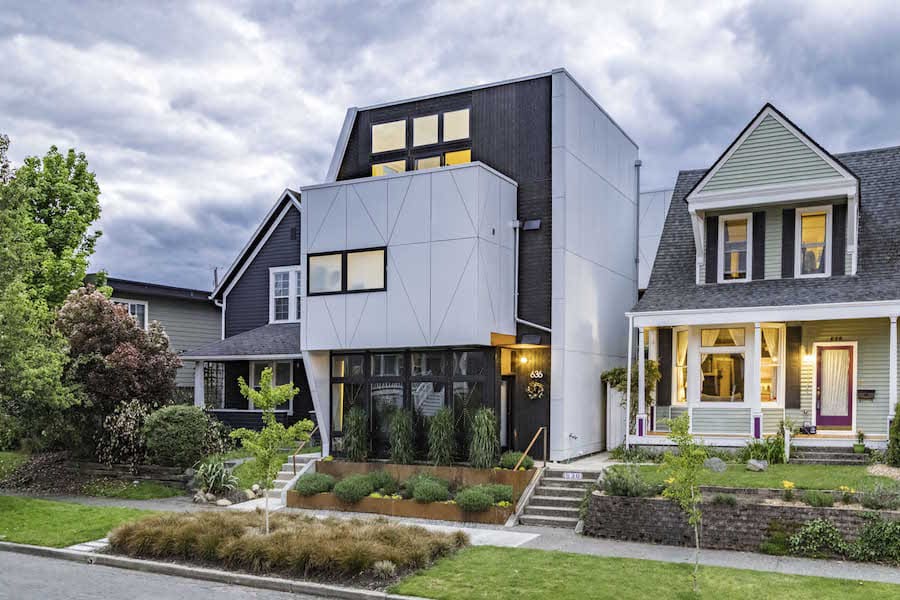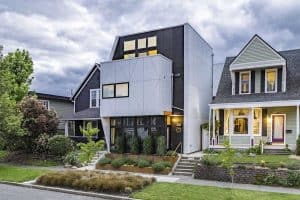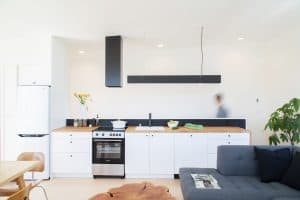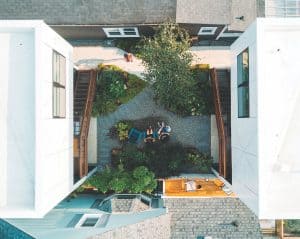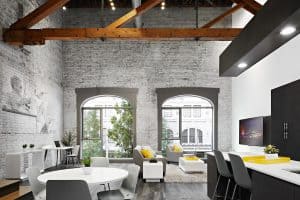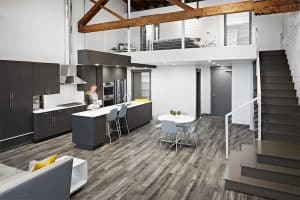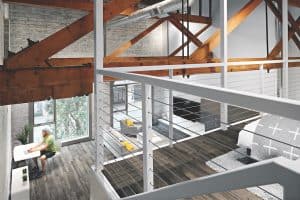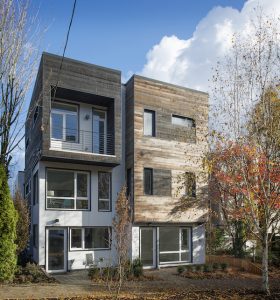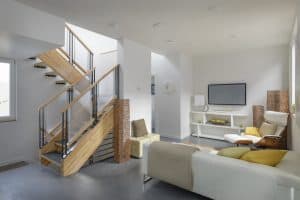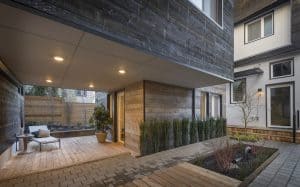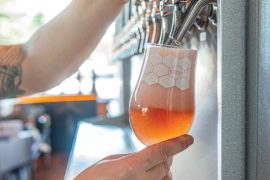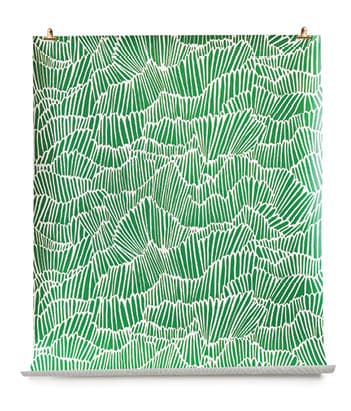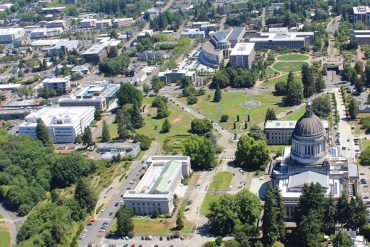Superior Washington Housing Across The State
From chic lofts and townhomes to urban infill, here’s what’s new in urban housing.
Tacoma: Clever Urban Infill
Photos by Kelly Nowels | Steve Campana
A few years ago, Cady Chintis and John Wolters decided to build the type of housing they had often looked for but rarely found in their hometown of Tacoma. When searching for a rental, the co-founders of WC Studio, an architecture agency, discovered a problem of scale, popularly termed the “missing middle,” Chintis said. “There are not that many options that are somewhere in between a single-family home or a large apartment building.” So in 2015, they designed and built a modern take on a fourplex.
The result, dubbed the Prospect, is located on a typical 25×100-foot lot between an alley and a street in a mixed-use center. Early on, the architects realized that constructing a single building would block the sunlight to the neighbor’s south-facing windows, so they split the plex into two structures with a shared courtyard nestled in-between. Each building houses a ground-floor studio with a two-bedroom apartment above. A mix of off-the-shelf and custom materials, such as IKEA kitchen cabinets and bespoke light fixtures, make for sleek and uncluttered interiors, while the communal greenspace encourages people to come together.
Spokane: Chic Lofts in A Historic Downtown Building
Photos by Tony Roslund Photography
HDG Architecture has been reinventing a 1905 brick building in downtown Spokane’s theater district, one square foot at a time. Starting in 2012, the firm tackled the first floor, eventually replacing a defunct restaurant and old shoe store with two new restaurant destinations, Fire Artisan Pizza and Nudo, respectively. In 2016, it was the second floor’s turn. It had been fitfully remodeled over the years and previously housed a dance studio. Upon walking through the space, architects Armando Hurtado and Josh Hissong saw past the layers of dropped ceilings and uninspired finishes to envision four chic loft apartments, called the Mystery Lofts.
In short order, the space was gutted and the historical building’s inherent charm revealed. “We left as much of the original structure as exposed as possible,” Hissong said. The resulting units now possess brick walls with a whitewash finish, crosshatch trusses that soar overhead, and restored 10-foot-high arched windows. Thanks to interior designer Hannah Mackin, those features mesh with a simple, contemporary palette, like Silestone counters and flat-front cabinets, to capture that elusive, sought-after urban loft vibe.
Seattle: The City’s First Passive House Townhomes
Photos by Aaron Leitz
Clad in a mix of reclaimed wood, charcoal Shou Sugi Ban cedar and painted cement board, from the outside the View Haus 5 townhomes could pass for just the usual stylish Seattle housing. But upon closer inspection, this Madison Park development boasts some serious green building cred. In 2014, View Haus 5 became the city’s first townhomes designed and built to Passive House standards. Buildings constructed to the Passive House paradigm provide peak energy efficiency, relying on features like airtight construction, copious insulation, uber-efficient doors and windows and advanced mechanical systems to deliver major savings.
The challenge behind View Haus 5, which was helmed by b9 Architects and pioneering green builder Cascade Built, was achieving those goals on a steep and narrow city lot. The team succeeded and then repeated the effort, combining modern design with Passive House principles in an even bigger project in 2016: a cluster of ten townhomes, called SolHaus, in the Capitol Hill neighborhood.


