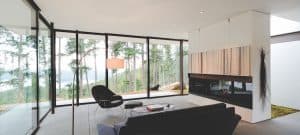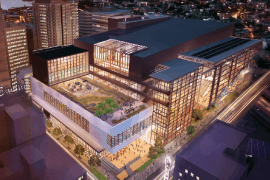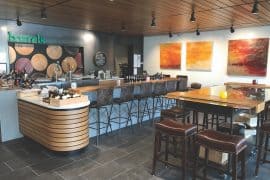Orcas Island: An Architect Creates An Elegant Retreat For His Mom
written by Melissa Dalton | photos by Will Austin
When Marie Gladwish was 17 years old and living on the east coast, she took a summer cruise to tour the San Juan Islands. Upon arriving at Orcas Island for the first time, she had a surprising and heady reaction, despite having never seen the place before. “I got very welled up and felt like I was coming home,” she said. She decided she would someday live on the island. Decades later, she made good on that promise.
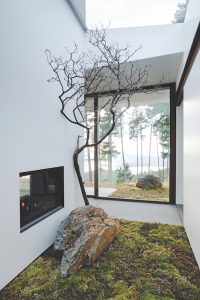
Gladwish bought 7 acres on the island in the late ’90s while still living on the east coast, where she worked as a graphic designer. With retirement approaching, she partnered up with her son, the Seattle-based architect Gary Gladwish, to design and build a home that would connect her to the spectacular location that so struck her as an adolescent. “She didn’t want the house to be an imposition on the site,” Gary said. “She wanted to have a roof over her in nature, almost like she’s outside all the time.” His answering design is a seamless union between the home and its natural setting.
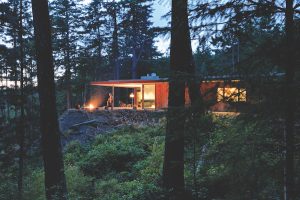
To start, Gary kept the exterior form simple, essentially merging two boxes into an L-shape. The long walkway to the front door borders a yard that Gladwish landscaped with moss-covered rocks, burgeoning ferns and a small pond. “A relaxed, Zen-feeling comes over me,” she said of the approach to the entry. Through a 10-foot-tall pivoting glass door, one immediately glimpses an indoor moss garden lit by a skylight above. Beyond the garden, a floor-to-ceiling window beckons the eye back outside to tall trees silhouetted against the distant water. “I didn’t want to just enter into a room since the view and the landscape is so important there,” Gary said. “I wanted it to be a gentle transition from the outside to the inside.”
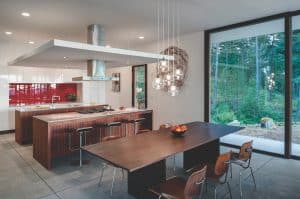
Nature’s presence continues to be felt in every room. “ The landscape flows through the house,” Gary said. In a bedroom, a horizontal band of windows frames Gladwish’s rock garden in the front. In the kitchen, a single glass door acts as a lens zooming in on the nearby tree trunks and underbrush. In the living room, retractable glass panels wrap a corner of the house to convey panoramic views. When the doors are pulled open in fine weather, the living room virtually becomes an outdoor pavilion. “I feel as though I can just soar off into the view,” Gladwish said.
The limited-materials palette never detracts from the house’s main purpose. On the exterior, Cor-ten steel and reclaimed wood, two of Gladwish’s favorite materials, are more textural than showy. Inside, simple white walls, exposed steel and acid- etched concrete floors create the perfect backdrop to appreciate the house’s various perspectives of the island’s beauty. From the micro to macro, moss gardens to soaring vistas, the effect is both relaxing and exhilarating for Marie. “Mom giggles every time she goes home,” Gary said. “She loves it.”
