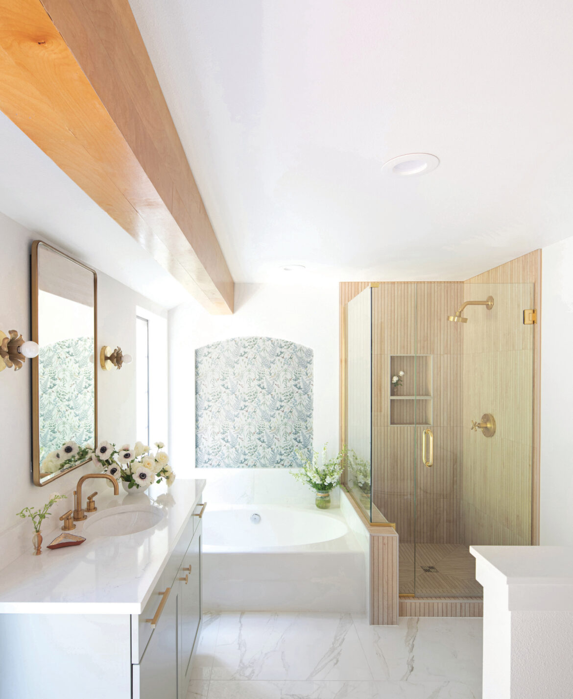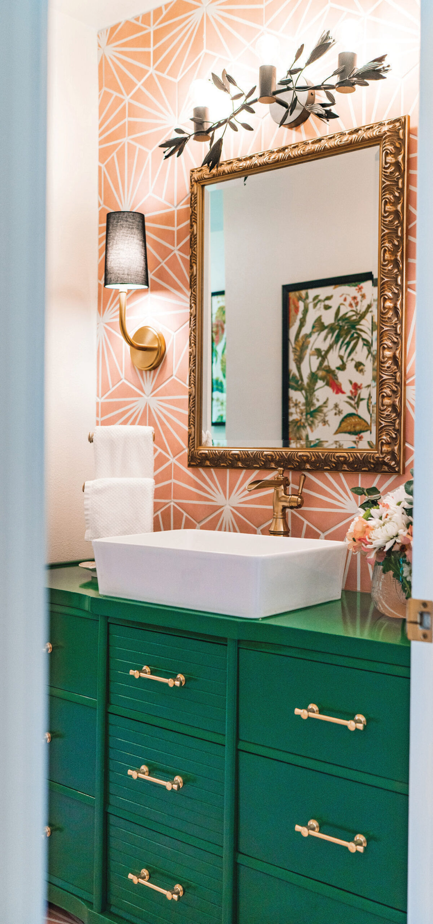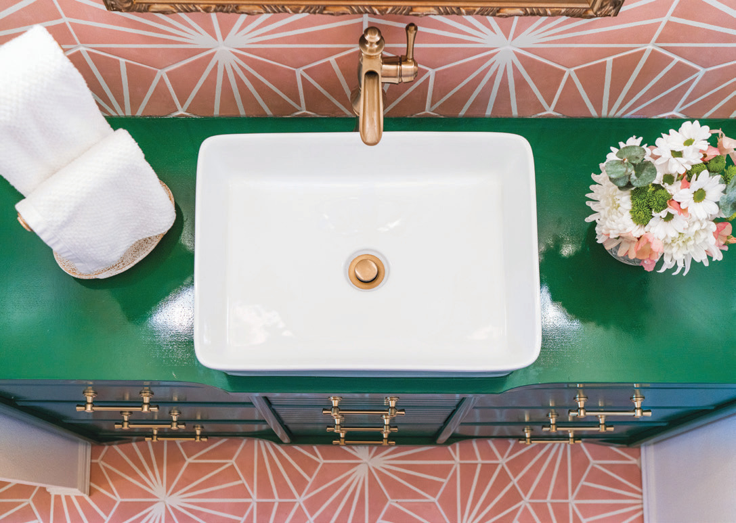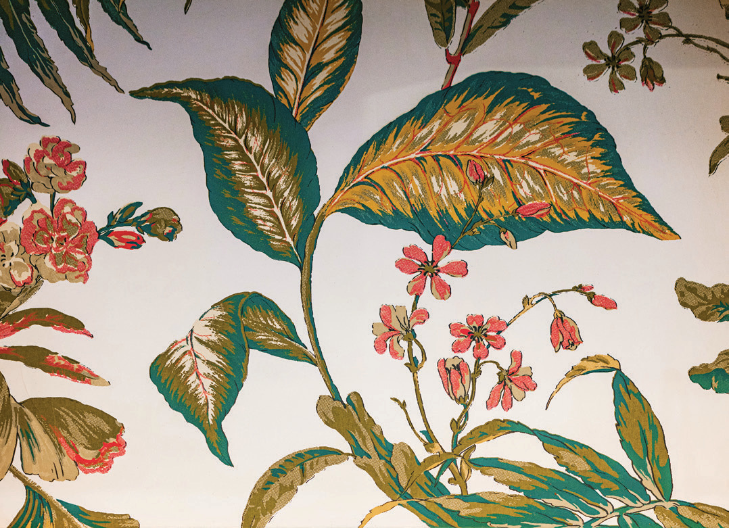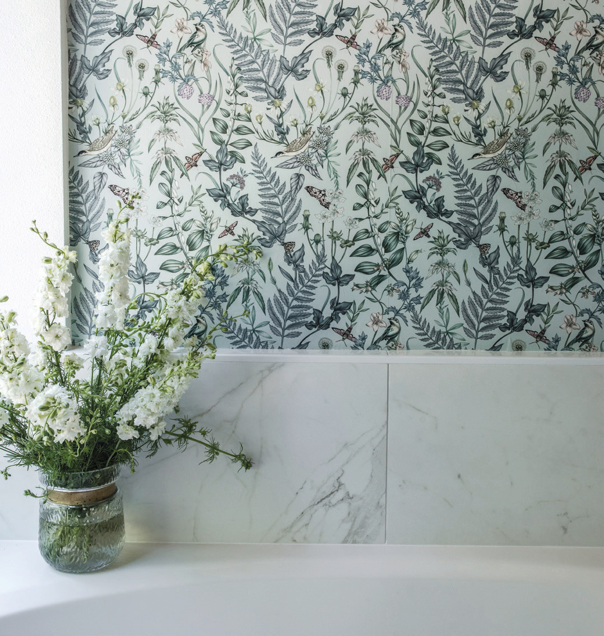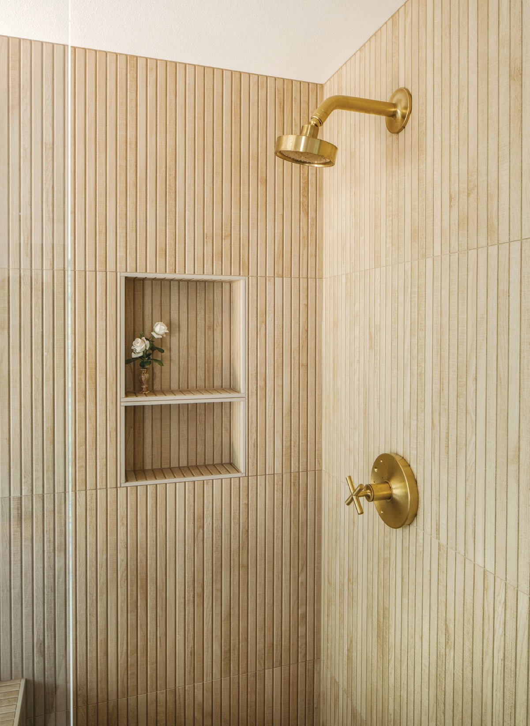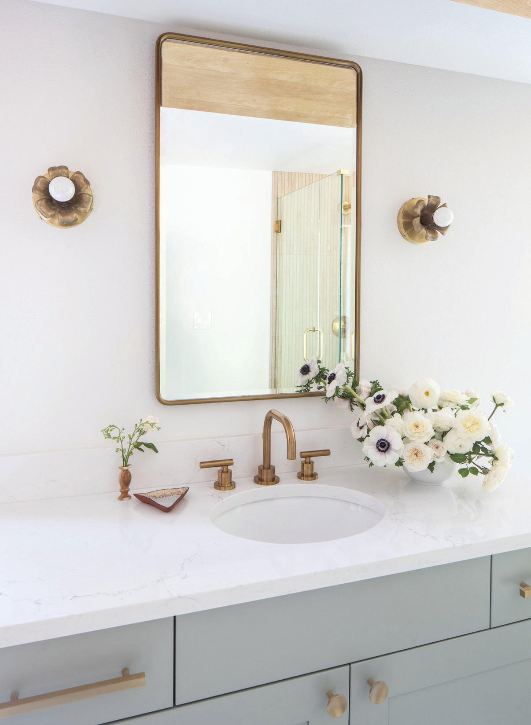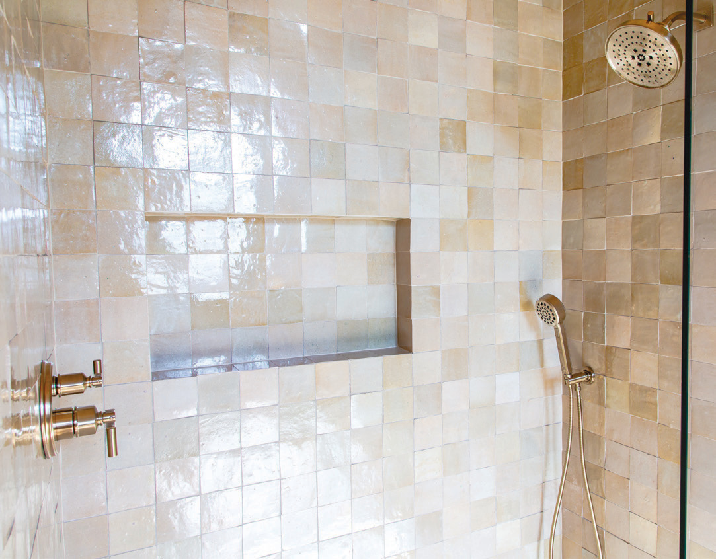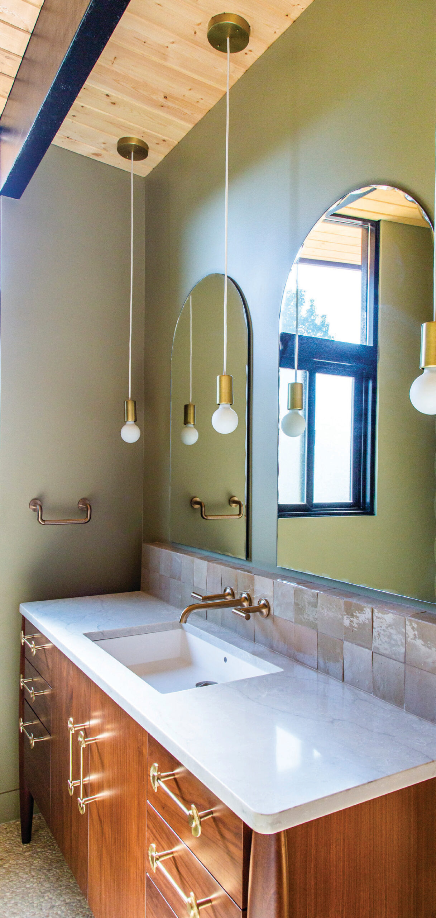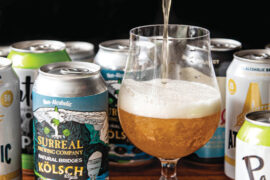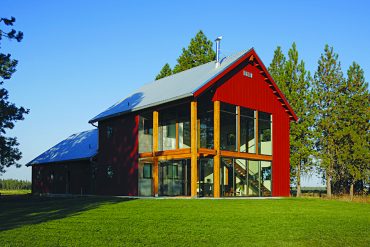Sparrow Design Company is leveling up homes around Olympia, one bathroom at a time
written by Melissa Dalton
For designer Lauren Rodriguez, who opened Sparrow Design Company in Olympia in 2019, home design is all about telling a story. Whether tapping into a client’s personal history, favorite things, or the history of the home’s architecture, Rodriguez’s approach extends to personalizing even the smallest rooms, like the bathroom. “Who the clients are and what they love is a big part of it,” said Rodriguez. The design “has to be right for their home, and the story that their home is telling.” The designer takes us through three recent remodels that do just that.
East Side: Botanical Guest Bath
The overhaul of this “shotgun-style” bathroom in a 1980s-era home started with the client’s love of embroidery and botanical patterns. Also: a vintage dresser from the late-1970s that Rodriguez found at her favorite shop, Courtyard Antiques. The designer opted for a new scheme that nods to that floral fascination, finishing the dresser in a bright green Sherwin Williams hue in a high gloss, then adding new hardware and a vessel sink.
Behind that, the wall is covered with a pink hex tile that runs up to the ceiling and covers the floor. A vintage gilded mirror, simple brass sconces, and a branch and leaf wall sconce from Anthropologie complete the vignette.
The finishing touch is the designer’s select use of wallpaper. Since it wasn’t in the budget to encase the whole room, Rodriguez installed a bold floral pattern to the interior of drawers and framed sections for the walls as oversized art pieces. The overall effect is an ode to the owner’s passions, as well as a surprise visual treat when the door is opened. “It’s almost like a secret garden,” said Rodriguez.
Northeast Olympia: Japanese-Inflected Lake House Bath
A previous remodel had left this house’s narrative a little confused. “It was definitely a hodgepodge,” said Rodriguez. “A little bit cottage, a little bit rustic cabin, and then just some very dated 1980s elements to it.” The primary en-suite hadn’t fared well either, with a pony wall made of glass bricks that didn’t foster privacy or separation from the adjacent bedroom.
Rodriguez’s first task was to create a new entry to the bathroom, after which she swapped out the finishes for a more soothing scheme that references the owners’ affection for Japanese design. “I chose a couple of strategic elements in the space that would make her think of her time in Japan,” said Rodriguez. Specifically, the shower treatment was inspired by Japanese minimalism, with its walls and floor wrapped in a ceramic tile with a wood effect.
Previously, there was a soffit spanning the length of the room. “It was really low over the vanity and the mirrors, so I wanted to open it up,” said Rodriguez. Only when the contractor did so, they learned that the soffit concealed a structural beam that couldn’t be removed. In order to turn it into a design feature and stay within budget, Rodriguez had the beam enclosed in fir, which complements the shower tile. Below it, there’s now a custom vanity with soft blue Shaker doors and a quartz counter to sync with the porcelain tile floors, which have a marble-effect without the high cost.
Rodriguez also fashioned a feature wall with a custom niche above the bathtub, with artful wallpaper and a ledge for resting a candle, or a glass of wine during a relaxing soak. “That creates some dimension and interest, because it’s really the main wall that you see when you walk in,” said Rodriguez.
Lacey: A Mid-century Primary Suite Updated with Earthtones
When it came time to makeover the bathroom in this 1972 mid-century-style ranch, the owner was very clear about what she didn’t want in the new space: the color white. “She loves earth tones, so she wanted a very organic, natural bathroom,” said Rodriguez. The ensuing design balances the home’s striking features—like the ceiling’s pronounced beams and tongue and groove wood—with a suite of contemporary finishes that feel appropriately earthy and fit within the mid-century bones.
To start, Rodriguez borrowed room from the hall closet to enlarge the existing shower, then installed a muted-toned zellige wall tile in a stacked grid. That pattern references the mid-century era, while weaving in an organic feel thanks to the handglazed finish. A pebble mosaic tile underfoot is equally natural, and since the shower is curbless, Rodriguez extended it to the main area for continuity and to make the room feel bigger.
The custom walnut vanity evokes a mid-century Danish modern furniture piece and is topped in a creamy quartz that has no white veining, while the zellige tile backsplash doubles as a ledge to increase the available counterspace. Above that, custom arched mirrors with three Schoolhouse pendants sit against a lovely wash of green paint on the walls, a color which serves many purposes: it recalls a mid-century palette; highlights the natural tones in the wood, stone, and tile; and best of all, is one of the owner’s favorite shades.


