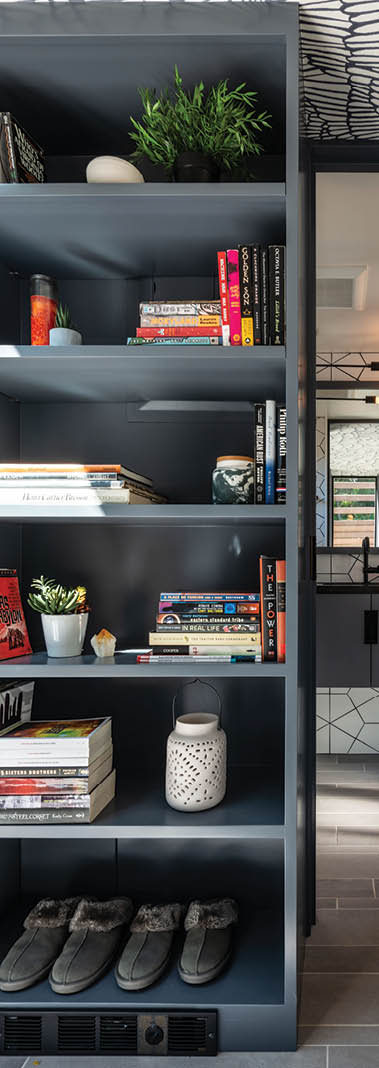Washington Renovation: A conventional hall bath converted to a sanctuary
written by Melissa Dalton
In the early ’90s, Carolyn Gray bought a 1954 rambler in Shoreline that had good bones, but was a fixer-upper. “It had a solid foundation,” she said. “And I had lots of potential ideas.” Since she works full-time as a nurse, she undertook her renovations one room at a time over the ensuing years. Having addressed her master bathroom, she tackled the hall bath in 2014, when its increasingly degraded finishes started to produce mold issues. “I didn’t use it very much,” she said. “It was probably the worst room in the house.” Gray asked her friend, architect Scott Becker, to intervene.
As an inveterate traveler, Gray wanted the new bathroom to evoke some of her experiences in countries like Bali, Indonesia and Iceland, where she’d had memorable soaks in natural hot springs and pools. “She had great references from her travels,” Becker said. “I got very inspired.” As such, Becker sought to combine a natural materials palette with bespoke details for the redesign in order to create the ultimate spa-like retreat. Not only that, he liked the challenge of reinventing a conventional 5×8 footprint. “It’s fun to be challenged to make something special,” he said.
To start, he specified a slight bump-out on the exterior wall to increase the overall square footage. Then he designed an elevated stone soaking tub to be the room’s defining feature. “This is my attempt to conjure a combination of volcanic rock and stone, as well as a geode,” he said. “The idea was that you carve away to reveal this pool.” To that end, the interior of the tub is a basaltina slab cut into several pieces and seamlessly joined together by mason Mark Weishaar. The stone feels nice underhand and keeps water warm for hours. The handcrafted frame that surrounds the basin is composed of Iroko wood, which performs similarly to teak. It was cut into strips and carefully latticed together by local woodworker Barnes Wood. “The joinery is really precious,” Becker said. “We wanted to push the limits of what wood could do.”
Becker then continued the Iroko in a deck across the toilet and had the floating vanity crafted out of the same material. Above it, he framed the mirror in brushed aluminum, fabricated by metalworker Argent, to match a sleek Artemide light fixture. Then he lined the tub walls with textural porcelain tile and included lit niches in the tub frame to spotlight the ceramics that Gray purchased from a Reykjavik artist.
Now, the once conventional bath offers a multi-sensory experience. “It feels so nice when you’re in the tub to be sitting on a substance that’s organic, rather than plastic,” Gray said. Additionally, the new awning window (with obscured glass) can be opened to listen to the rain during a soak, while the back-painted glass tile on the ceiling reflects the ripples in the water’s surface. “I take a lot more baths,” Gray said. “It’s the gem of the house.”








Beautiful!