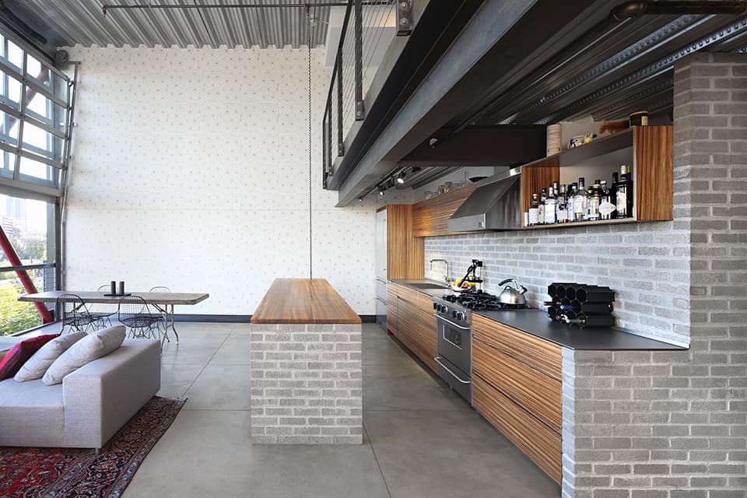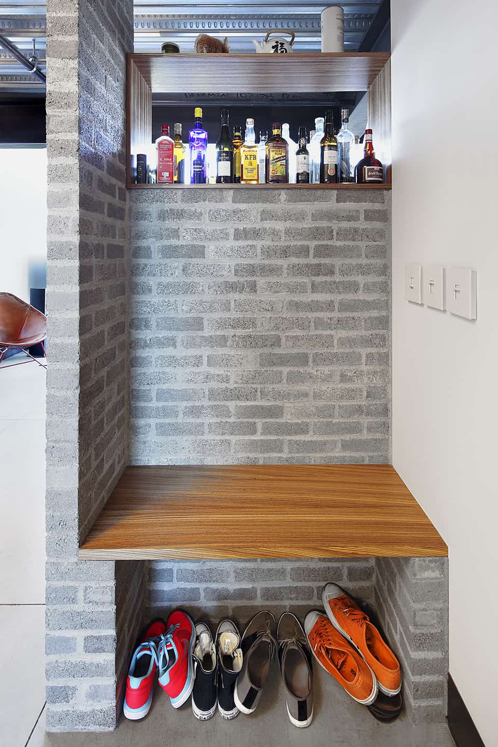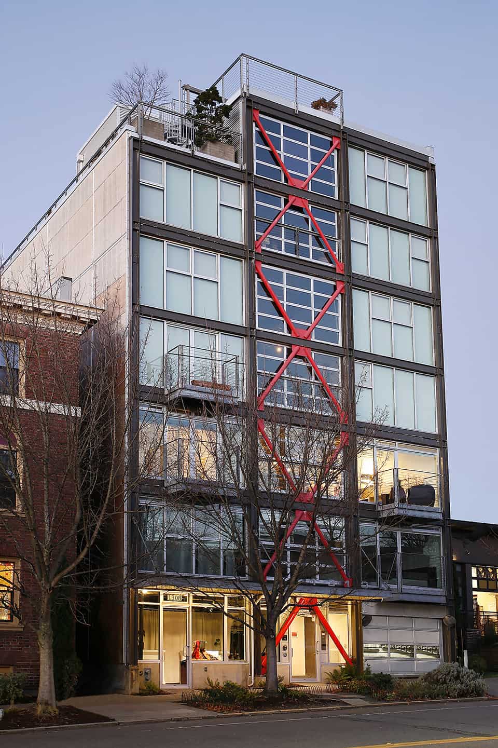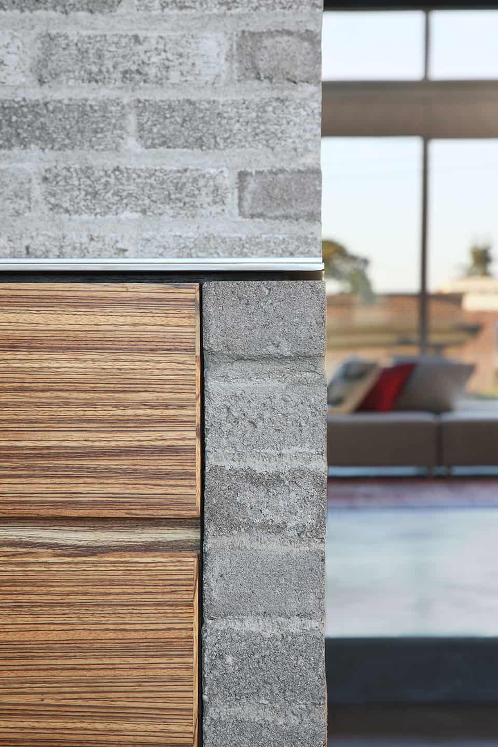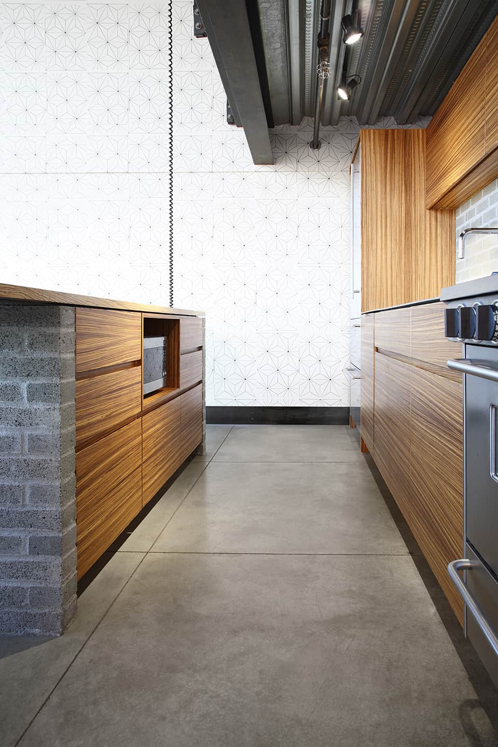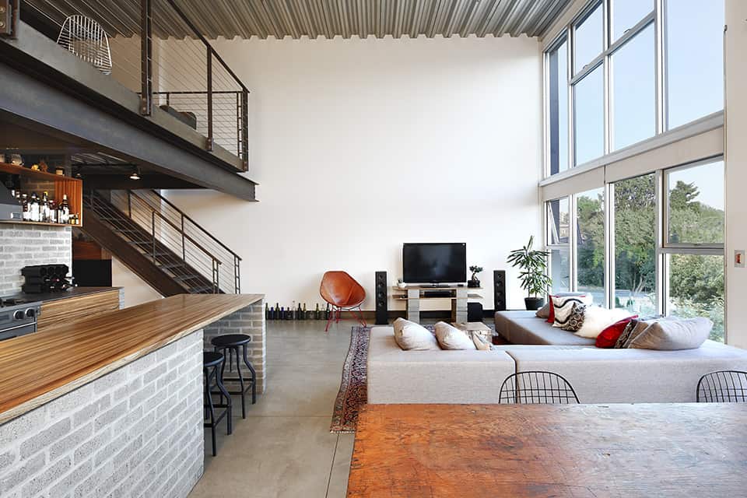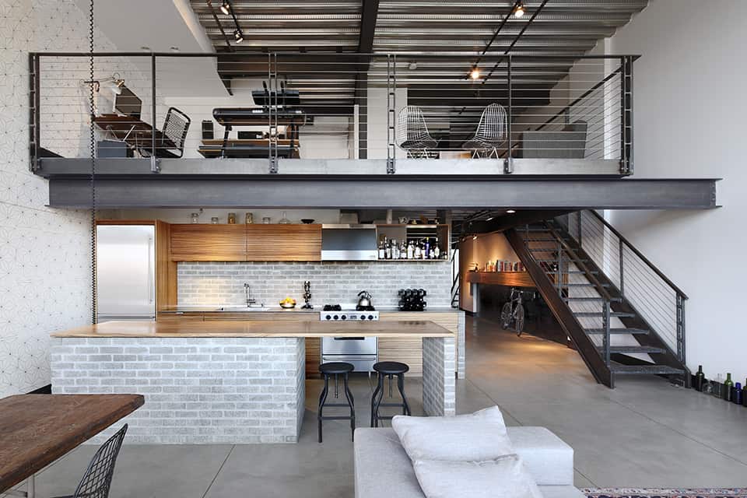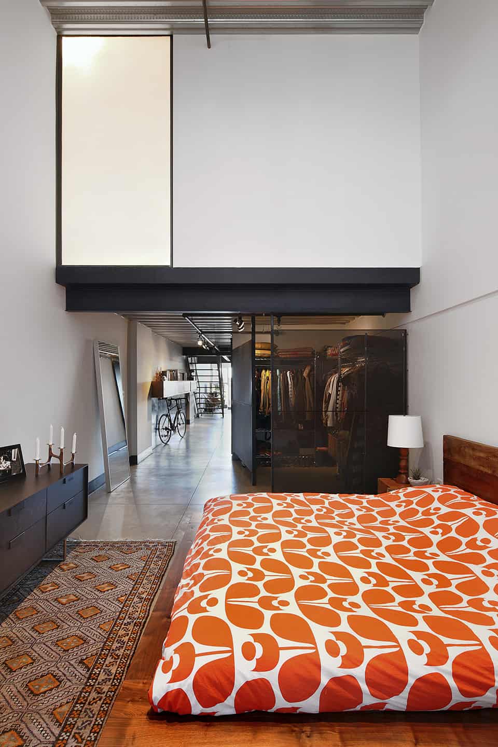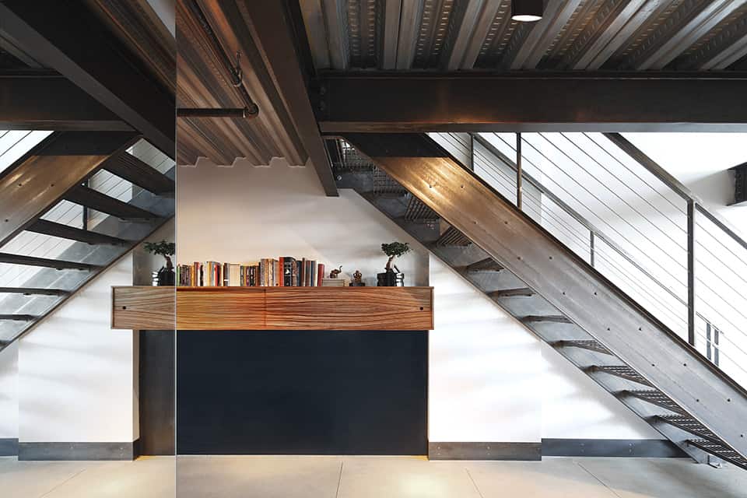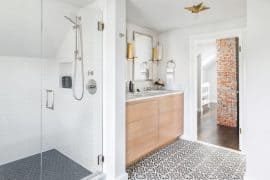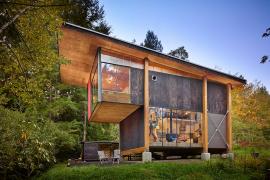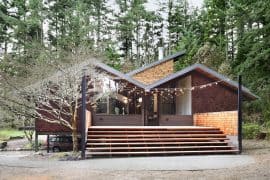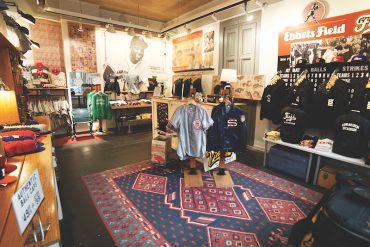Seattle: An Inviting Loft Makeover
written by Melissa Dalton | photos by Mark Woods
With its concrete floors, airy open spaces and galvanized steel decking on the ceiling, this Capitol Hill apartment embodied chic, pared-back loft living. Unfortunately, its kitchen was equally bare bones. “These lofts were very raw,” said architect Thomas Schaer of the units in the 2001 building. “The original concept was an industrial chef’s kitchen.” As such, everything was out in the open, from the plumbing pipes beneath the commercial sink basin to the pots and pans stacked under a stainless-steel prep table. A Sears cabinet with a butcher-block top possessed the only closed drawers. “It was pretty hard to work with that kitchen,” Schaer said.
Nearby, the loft’s front door spilled unceremoniously into the home, providing no natural spots for hanging coats, putting on shoes or throwing down keys. An empty zone beneath the stairs became a dumping ground for bikes, backpacks and even bulky kitchen items that couldn’t find a home. In 2014, Schaer, principal of Seattle’s SHED Architecture & Design, paired up with contractor Dolan Built for a targeted renovation.
The revamp started with a smart spatial tweak that fixes both the kitchen and the entry—a 4-foot extension of the kitchen wall. Not only does the subtle addition increase culinary capacity, but the back side of the new wall defines the entryway and forms a niche for a built-in bench with shoe storage. A custom wall-hanging cabinet beneath the stairs is a prettier catchall, with the wall space below it cleverly protected with metal. “The steel plate is intended as a spot where you can park your bike without damaging the wall,” Schaer said.
For materials, he chose a palette that complements the loft’s existing industrial mix and adds subtle texture. “One of the first ideas that we came up with was the concrete bricks,” he said. “We thought, because we have this concrete floor, we can just build brick right on the floor. If it was a house with a wood floor, you wouldn’t do that.” That brick now lines the backsplash, frames up the island and supports the entry bench. One countertop, composed of glimmering ¼-inch bead-blasted stainless-steel plate, references the beams overhead, and has the added benefit of being “pretty indestructible,” Schaer said. Zebrawood with a pronounced grain pattern flows across the flat-front cabinetry and island worktop. “That element strategically adds warmth and material depth to what is otherwise a pretty cold space,” Schaer said.
The new island accommodates seating and additional storage, but it’s the under-the-counter microwave there that infuses a little quirk into the new space. It wasn’t possible to drill new electrical connections through the concrete floor, so the appliance is powered vis-a-vis a curly pigtail cord that stretches all the way to the ceiling. Like everything else that came with the renovation, the treatment fits the loft’s overall vibe. “In the end it was an easy way to solve a functional problem,” Schaer said of the cord. “Now that it’s there, it’s a cool element.”
Washington Home and Design: Bathroom Renovation in Shoreline


