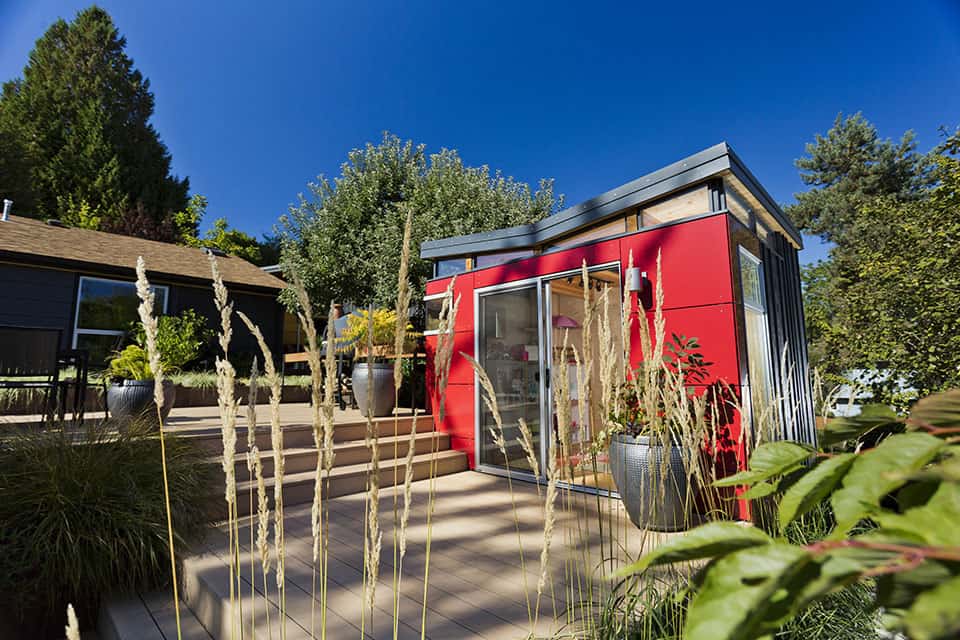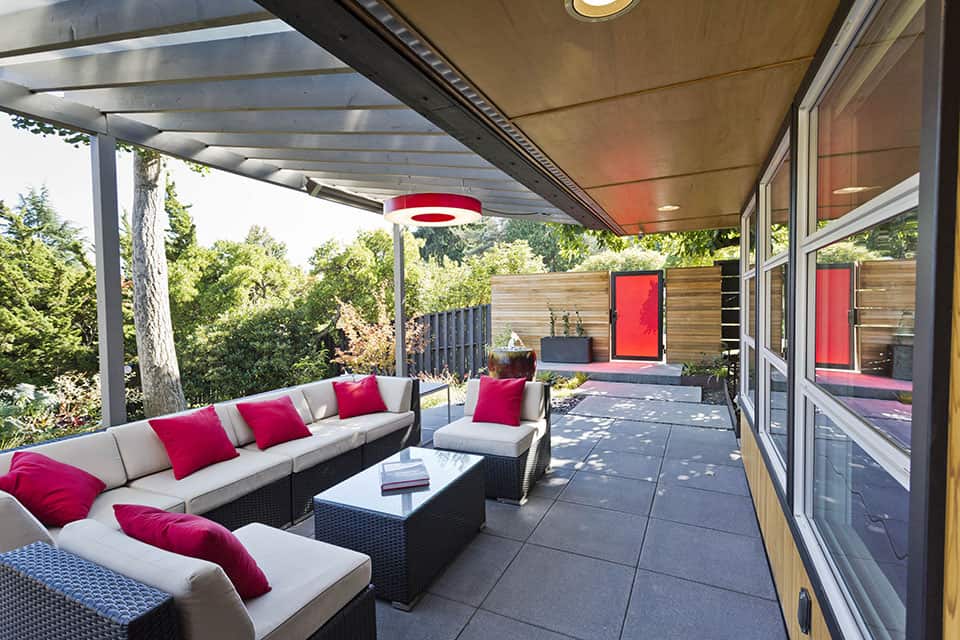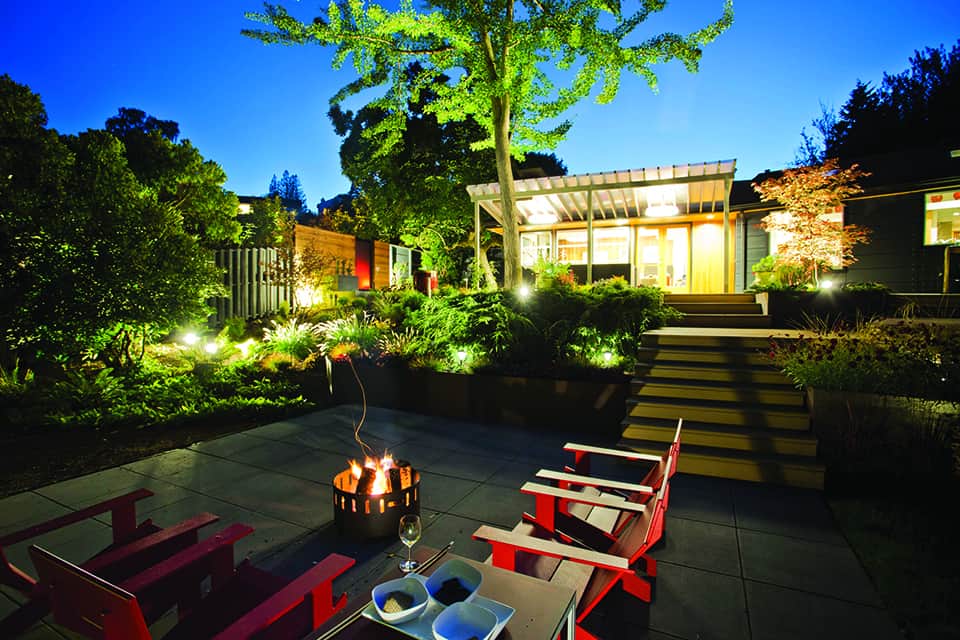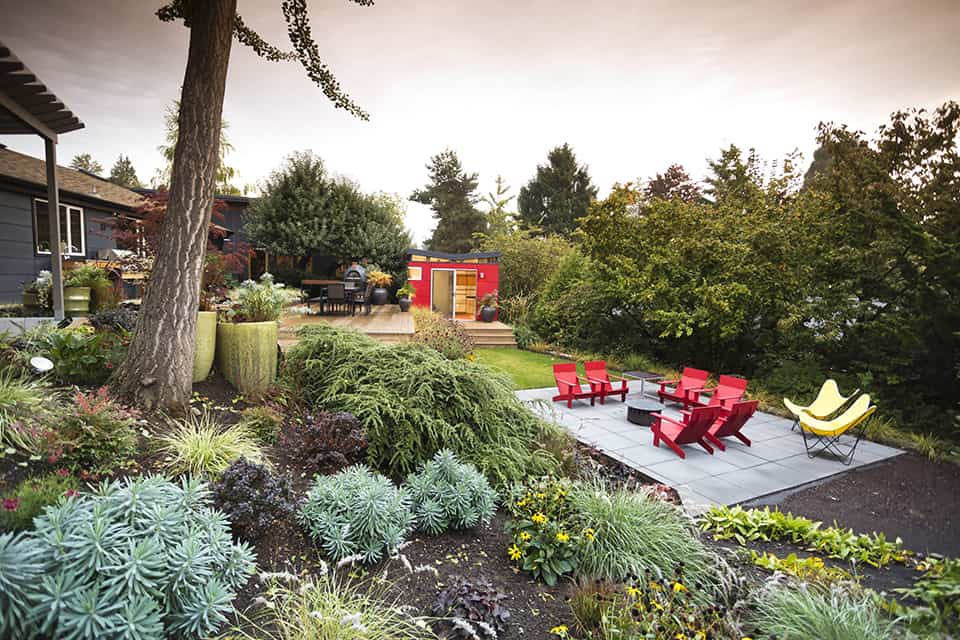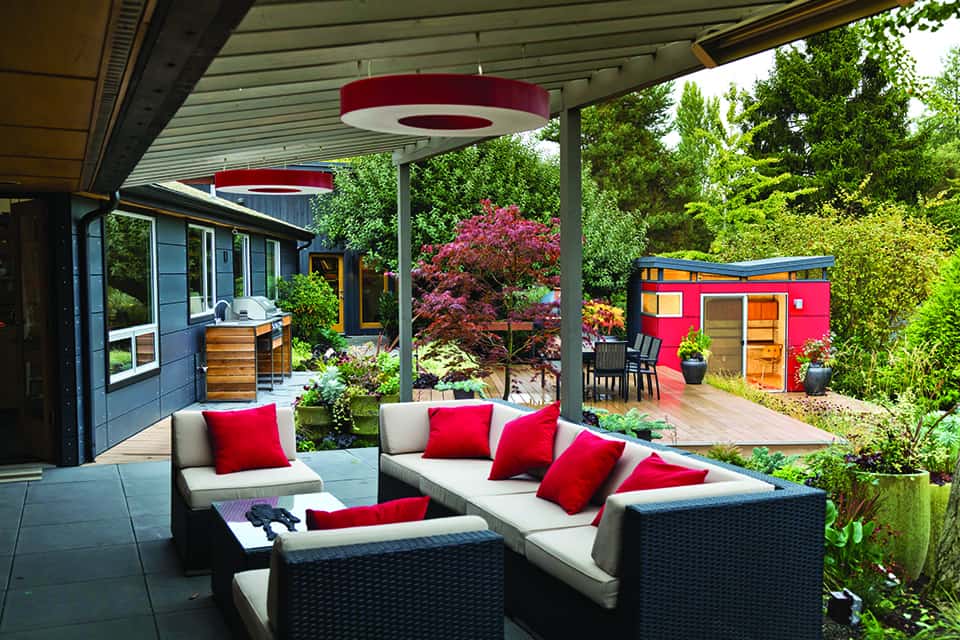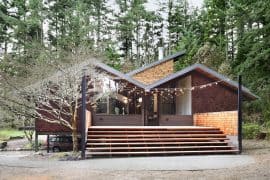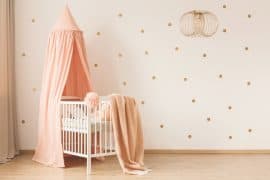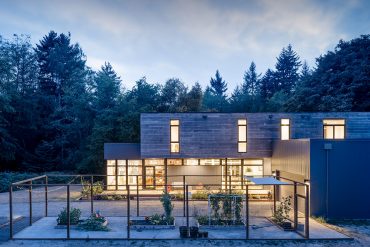Years ago, Ryan Smith and Ahna Holder just needed somewhere to store their lawnmower. The Seattle-based couple bought a 1947 ranch in the Laurel Vista neighborhood in 1998. Although the house had been advertised as a tear-down, the pair, then co-owners of a design and build business called Grey Design Studio, were slowly and steadily renovating it, doing all the hard labor themselves. With no basement, garage or attic available to stash their tools, however, they needed a storage shed.
On a trip to the store, Holder was dismayed by the design of the available models. “She said, ‘We went to architecture school. We can do better than this,'” Smith recalled. They left the store empty-handed and Smith set about drawing and building something more to their taste. “It was just a very simple structure,” he said. “It had a single door and this tilted roof that was open so I could store gas cans and such.” Their design quickly attracted attention from clients, as well as Sunset Magazine, and requests came pouring in for plans and commissions. In 2005, the couple launched Modern Shed, a line of customizable, pre-fab outbuildings based on that first model, which are now sold nationwide.
The couple is often up for a creative venture. “We always have a project every year,” Smith said. In 2014, their backyard provided the next outlet, where a dense wall of foliage sandwiched a bare-bones concrete patio against the back of the house. “Everything was overgrown and you couldn’t see past the hedge,” Smith said. Behind it, the yard sloped away in an expanse of grass that was never really used. “We didn’t really have a reason to go down into the yard,” he said. “It just wasn’t useful.”
Their challenge was to break down the hillside and maximize the yard’s potential. To start, he and Holder applied the process they once used for planning houses. “It was our only tool since landscaping was new to us,” Smith said. “All of a sudden the yard made sense to have all these rooms.” They divided the sizable lot into a living room, kitchen, dining room and additional sitting room. A combination of Zometek composite bamboo decking and pre-cast concrete pavers define the separate areas while a succession of terraced garden beds, walkways and steps connect them. This allows foot traffic to flow easily between the different zones and transforms every inch of the once awkward slope into functional space.
Now, there’s a lounge area adjacent to the house, complete with sofa and chairs. It’s protected by a covered pergola, which has circular overhead lights fabricated by LightArt. A modern outdoor kitchen composed of stainless steel and cedar sits nearby. The design goal, Smith said, was to craft the antithesis of the “Tuscan-inspired” outdoor kitchen that can take up a lot of space. The streamlined sink, grill and countertop make summer meal prep—and cleanup—easier. “One of the criteria was that you could pressure-wash it,” Smith said. Steps away is the “dining room,” accented by a long buffet counter and built-in pizza oven. On the lower level, Loll chairs form a circle around a simple fire pit.
The focal point for the yard is a 120-square-foot Modern Shed in a far corner. For its facade, the pair chose a bright cherry red. “Why not just make it fun and colorful?” Smith asked. “I always like those red and yellows and oranges anyway, especially in this climate.” The color contrasts nicely with the charcoal exterior of the main house and is repeated in accents throughout the yard. It’s also the basis for the burgundy, chocolate and chartreuse color palette in the plantings, as selected by landscape designer Courtney Olander. Having done all the hardscaping themselves, they sought Olander’s horticultural expertise to knit the scheme together with plantings.
Olander wove plants in a “naturalistic texture” yet maintained a contemporary feel. She softened the hard angles of COR-TEN steel beds with draping succulents, mounding grasses and sprightly bunches of chocolate cosmos. She ensured year-round interest with evergreens, as well as shrubs and trees with an attractive branch structure and bark pattern. Clusters of artful containers dot the tableau. They provide low-lying vignettes that don’t chop up the landscape and can be appreciated from multiple vantage points, both inside the house and from the various outdoor “rooms.” “I put them in places where they can be seen year-round,” Olander said.
The main house has an unusual orientation on its lot: its side, rather than the front door, faces the street. “We wanted to fake a front door without having to change the house,” Smith said. A new door would have required expensive remodeling. The team, instead, installed a custom garden gate composed of a red translucent polycarbonate panel and cedar. It’s flanked by additional steel planting beds and displays the house numbers and a remote doorbell. Not only does the setup screen the backyard from the sidewalk for increased privacy, it functions as a more obvious formal entry to the house and property. “The pizza guy went there, so it works,” Smith said.
Today, the yard makes the house feel much bigger, Smith said. “It’s been transformative.”


